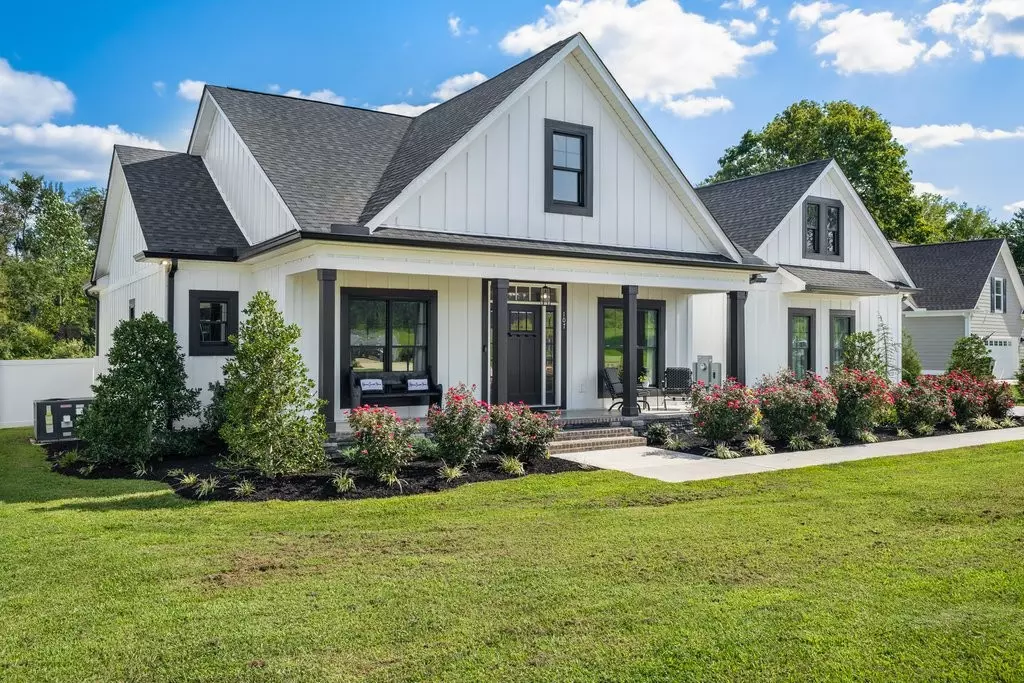
3 Beds
3 Baths
2,210 SqFt
3 Beds
3 Baths
2,210 SqFt
Key Details
Property Type Single Family Home
Sub Type Single Family Residence
Listing Status Active
Purchase Type For Sale
Square Footage 2,210 sqft
Price per Sqft $294
Subdivision Stone Creek Crossing
MLS Listing ID 2688597
Bedrooms 3
Full Baths 3
HOA Y/N No
Year Built 2022
Annual Tax Amount $3,811
Lot Size 0.510 Acres
Acres 0.51
Lot Dimensions 110 X 189 IRR
Property Description
Location
State TN
County Warren County
Rooms
Main Level Bedrooms 3
Interior
Interior Features Bookcases, Built-in Features, Ceiling Fan(s), Entry Foyer, Extra Closets, High Ceilings, In-Law Floorplan, Open Floorplan, Pantry
Heating Central
Cooling Central Air
Flooring Vinyl
Fireplaces Number 1
Fireplace Y
Appliance Dishwasher, Disposal, Microwave, Refrigerator
Exterior
Garage Spaces 2.0
Pool In Ground
Utilities Available Water Available
Waterfront false
View Y/N false
Roof Type Shingle
Parking Type Attached - Side, Concrete, Driveway
Private Pool true
Building
Story 1
Sewer Public Sewer
Water Public
Structure Type Hardboard Siding
New Construction false
Schools
Elementary Schools Hickory Creek School
Middle Schools Warren County Middle School
High Schools Warren County High School
Others
Senior Community false


"It is my job to help you. Don't hesitate to reach out."






