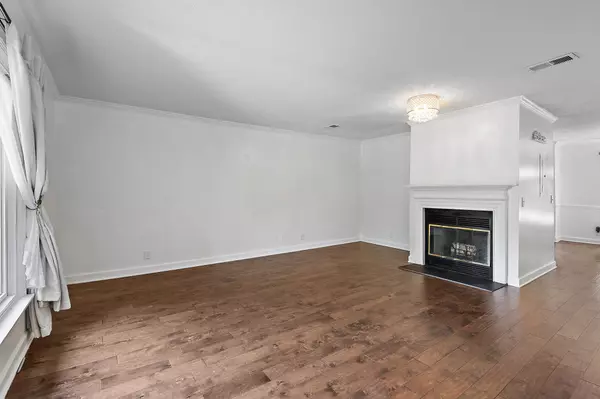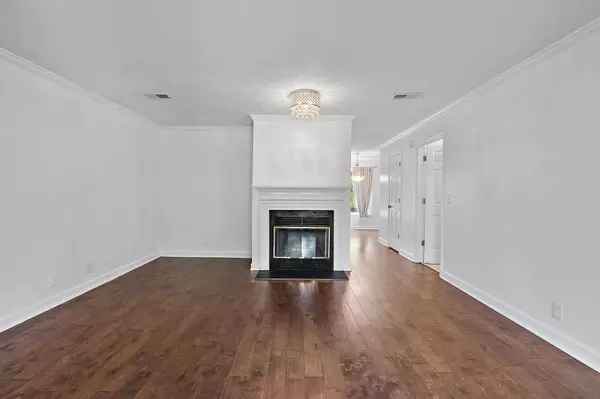
2 Beds
3 Baths
1,363 SqFt
2 Beds
3 Baths
1,363 SqFt
Key Details
Property Type Townhouse
Sub Type Townhouse
Listing Status Active
Purchase Type For Sale
Square Footage 1,363 sqft
Price per Sqft $253
Subdivision Highland Villa
MLS Listing ID 2696428
Bedrooms 2
Full Baths 2
Half Baths 1
HOA Fees $385/mo
HOA Y/N Yes
Year Built 1986
Annual Tax Amount $1,826
Lot Size 871 Sqft
Acres 0.02
Property Description
Location
State TN
County Davidson County
Interior
Interior Features Ceiling Fan(s), Extra Closets
Heating Electric, Heat Pump
Cooling Central Air, Electric
Flooring Finished Wood, Vinyl
Fireplaces Number 1
Fireplace Y
Appliance Dishwasher, Dryer, Microwave, Refrigerator, Washer
Exterior
Exterior Feature Balcony
Garage Spaces 2.0
Utilities Available Electricity Available, Water Available
Waterfront false
View Y/N false
Roof Type Shingle
Parking Type Attached - Rear, Parking Pad
Private Pool false
Building
Story 3
Sewer Public Sewer
Water Public
Structure Type Brick,Wood Siding
New Construction false
Schools
Elementary Schools Granbery Elementary
Middle Schools William Henry Oliver Middle
High Schools John Overton Comp High School
Others
HOA Fee Include Maintenance Grounds,Sewer,Water
Senior Community false


"It is my job to help you. Don't hesitate to reach out."






