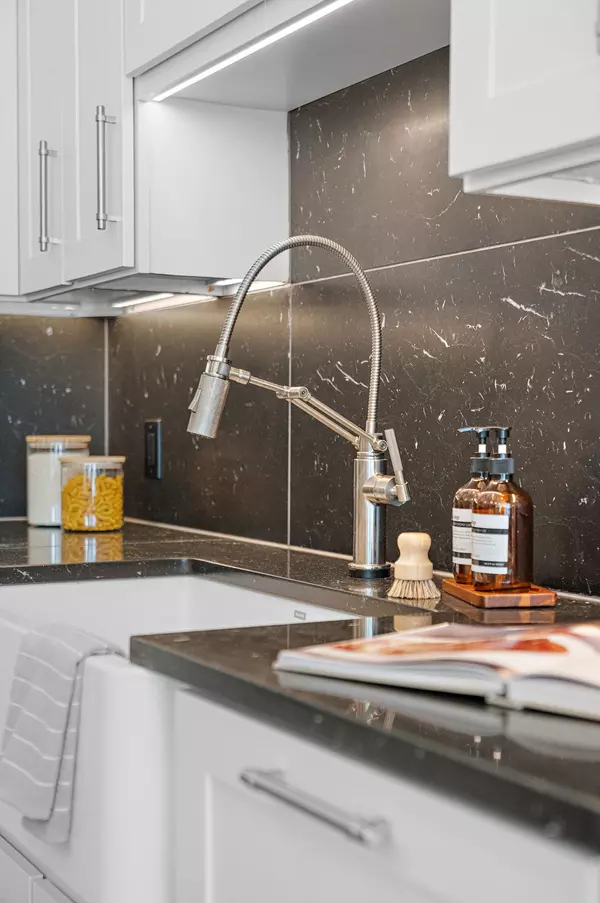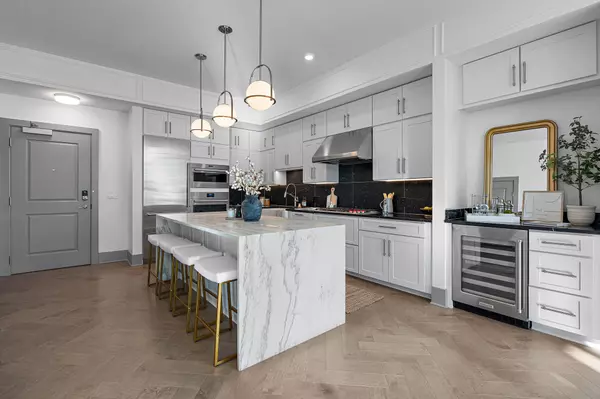
1 Bed
1 Bath
975 SqFt
1 Bed
1 Bath
975 SqFt
Key Details
Property Type Single Family Home
Sub Type High Rise
Listing Status Active
Purchase Type For Sale
Square Footage 975 sqft
Price per Sqft $850
Subdivision The Residences At Broadwest
MLS Listing ID 2697126
Bedrooms 1
Full Baths 1
HOA Fees $830/mo
HOA Y/N Yes
Year Built 2020
Annual Tax Amount $4,567
Property Description
Location
State TN
County Davidson County
Rooms
Main Level Bedrooms 1
Interior
Interior Features Elevator, High Ceilings, Open Floorplan, Smart Appliance(s), Smart Thermostat, Walk-In Closet(s), High Speed Internet
Heating Central, Heat Pump
Cooling Central Air
Flooring Finished Wood, Marble, Tile
Fireplace N
Appliance Dishwasher, Disposal, Dryer, Microwave, Refrigerator, Washer
Exterior
Garage Spaces 2.0
Pool In Ground
Utilities Available Water Available
Waterfront false
View Y/N false
Parking Type Assigned
Private Pool true
Building
Story 1
Sewer Public Sewer
Water Public
Structure Type ICFs (Insulated Concrete Forms)
New Construction false
Schools
Elementary Schools Eakin Elementary
Middle Schools West End Middle School
High Schools Hillsboro Comp High School
Others
Senior Community false


"It is my job to help you. Don't hesitate to reach out."






