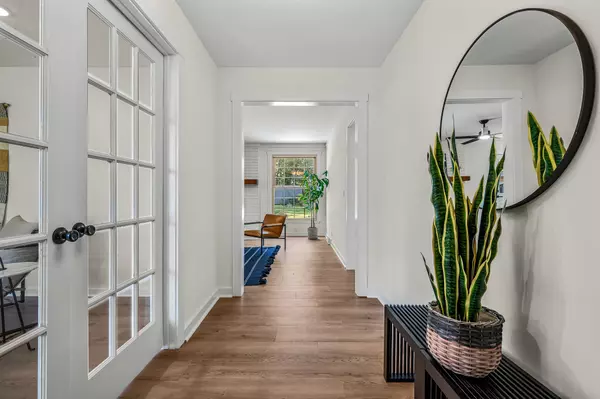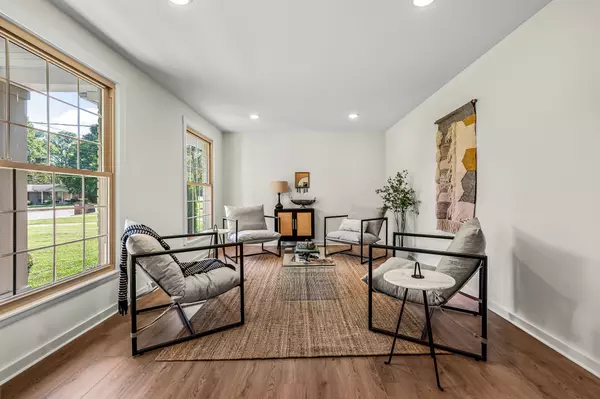3 Beds
2 Baths
2,184 SqFt
3 Beds
2 Baths
2,184 SqFt
Key Details
Property Type Single Family Home
Sub Type Single Family Residence
Listing Status Active Under Contract
Purchase Type For Sale
Square Footage 2,184 sqft
Price per Sqft $366
Subdivision Hillview Estates / Crieve Hall
MLS Listing ID 2703004
Bedrooms 3
Full Baths 2
HOA Y/N No
Year Built 1966
Annual Tax Amount $3,587
Lot Size 0.680 Acres
Acres 0.68
Lot Dimensions 135 X 213
Property Description
Location
State TN
County Davidson County
Rooms
Main Level Bedrooms 3
Interior
Interior Features Bookcases, Entry Foyer, Extra Closets, Pantry, Storage, Kitchen Island
Heating Central
Cooling Central Air, Gas
Flooring Laminate, Tile
Fireplaces Number 1
Fireplace Y
Appliance Dishwasher, Microwave, Refrigerator, Stainless Steel Appliance(s)
Exterior
Exterior Feature Storage
Utilities Available Water Available
View Y/N false
Private Pool false
Building
Lot Description Level, Private
Story 1
Sewer Public Sewer
Water Public
Structure Type Brick
New Construction false
Schools
Elementary Schools Granbery Elementary
Middle Schools William Henry Oliver Middle
High Schools John Overton Comp High School
Others
Senior Community false

"It is my job to help you. Don't hesitate to reach out."






