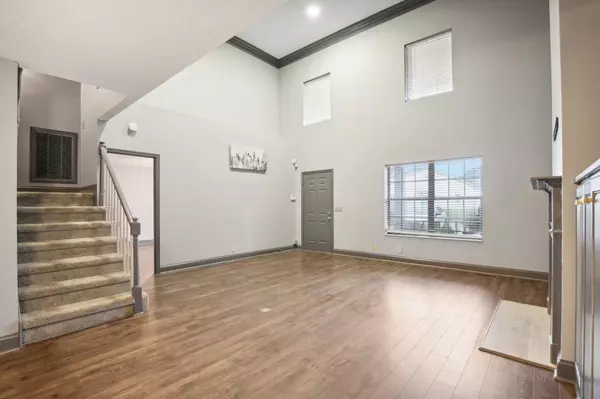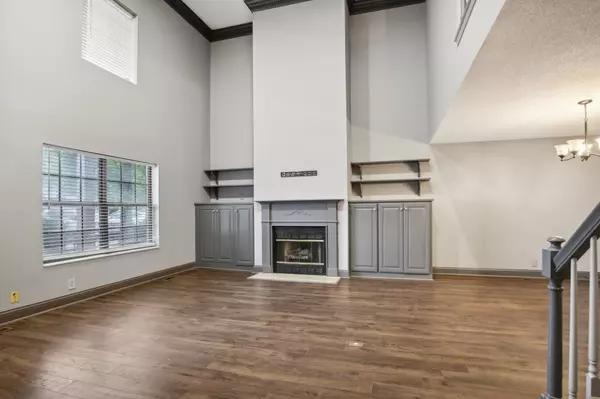
4 Beds
4 Baths
2,375 SqFt
4 Beds
4 Baths
2,375 SqFt
Key Details
Property Type Townhouse
Sub Type Townhouse
Listing Status Active Under Contract
Purchase Type For Sale
Square Footage 2,375 sqft
Price per Sqft $126
Subdivision Bell Forge Village
MLS Listing ID 2706564
Bedrooms 4
Full Baths 3
Half Baths 1
HOA Fees $292/mo
HOA Y/N Yes
Year Built 1987
Annual Tax Amount $1,505
Lot Size 2,178 Sqft
Acres 0.05
Property Description
Location
State TN
County Davidson County
Rooms
Main Level Bedrooms 1
Interior
Interior Features Built-in Features, Ceiling Fan(s), High Ceilings, Open Floorplan, Pantry, Storage, Walk-In Closet(s), Primary Bedroom Main Floor
Heating Central, Electric
Cooling Central Air, Electric
Flooring Carpet, Laminate, Tile
Fireplaces Number 1
Fireplace Y
Appliance Microwave
Exterior
Exterior Feature Balcony
Utilities Available Electricity Available, Water Available
Waterfront false
View Y/N false
Parking Type Assigned, Parking Lot
Private Pool false
Building
Lot Description Level
Story 3
Sewer Public Sewer
Water Public
Structure Type Brick,Vinyl Siding
New Construction false
Schools
Elementary Schools Eagle View Elementary School
Middle Schools Antioch Middle
High Schools Cane Ridge High School
Others
HOA Fee Include Exterior Maintenance,Maintenance Grounds,Recreation Facilities
Senior Community false


"It is my job to help you. Don't hesitate to reach out."






