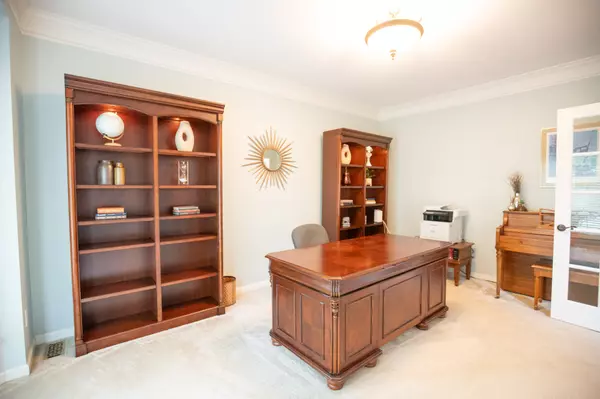
4 Beds
3 Baths
3,322 SqFt
4 Beds
3 Baths
3,322 SqFt
Key Details
Property Type Single Family Home
Sub Type Single Family Residence
Listing Status Active
Purchase Type For Sale
Square Footage 3,322 sqft
Price per Sqft $285
Subdivision Caldwell Estates
MLS Listing ID 2740146
Bedrooms 4
Full Baths 2
Half Baths 1
HOA Fees $53/mo
HOA Y/N Yes
Year Built 1996
Annual Tax Amount $3,132
Lot Size 0.360 Acres
Acres 0.36
Lot Dimensions 100 X 145
Property Description
Location
State TN
County Williamson County
Interior
Interior Features Ceiling Fan(s), Entry Foyer, Extra Closets, High Ceilings, Open Floorplan, Pantry, Storage, Wet Bar, Kitchen Island
Heating Central
Cooling Central Air
Flooring Carpet, Finished Wood
Fireplaces Number 1
Fireplace Y
Exterior
Exterior Feature Garage Door Opener
Garage Spaces 3.0
Utilities Available Water Available
Waterfront false
View Y/N false
Parking Type Attached - Side, Aggregate
Private Pool false
Building
Lot Description Level, Private, Wooded
Story 2
Sewer Public Sewer
Water Public
Structure Type Brick
New Construction false
Schools
Elementary Schools Trinity Elementary
Middle Schools Fred J Page Middle School
High Schools Fred J Page High School
Others
Senior Community false


"It is my job to help you. Don't hesitate to reach out."






