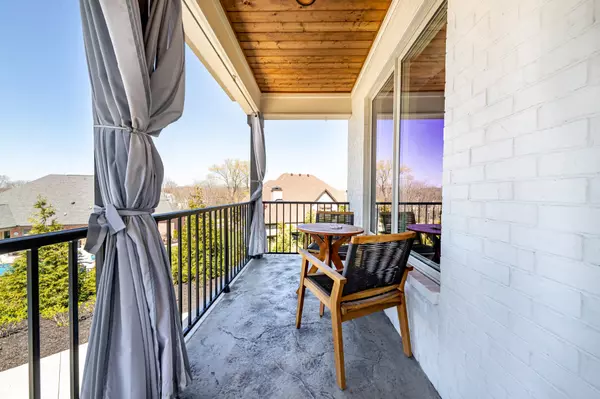
5 Beds
5 Baths
4,202 SqFt
5 Beds
5 Baths
4,202 SqFt
Key Details
Property Type Single Family Home
Sub Type Single Family Residence
Listing Status Active
Purchase Type For Sale
Square Footage 4,202 sqft
Price per Sqft $273
Subdivision Hamilton Springs Sec1 Ph3
MLS Listing ID 2744043
Bedrooms 5
Full Baths 4
Half Baths 1
HOA Fees $60/mo
HOA Y/N Yes
Year Built 2021
Annual Tax Amount $5,760
Lot Size 0.360 Acres
Acres 0.36
Lot Dimensions 125.13 X 174.73 IRR
Property Description
Location
State TN
County Wilson County
Rooms
Main Level Bedrooms 2
Interior
Interior Features Air Filter, Built-in Features, Ceiling Fan(s), Extra Closets, High Ceilings, In-Law Floorplan, Open Floorplan, Pantry, Walk-In Closet(s), Primary Bedroom Main Floor, High Speed Internet
Heating Central
Cooling Central Air
Flooring Carpet, Finished Wood, Tile
Fireplaces Number 2
Fireplace Y
Appliance Dishwasher, ENERGY STAR Qualified Appliances, Microwave, Refrigerator, Stainless Steel Appliance(s)
Exterior
Exterior Feature Balcony, Irrigation System
Garage Spaces 3.0
Pool In Ground
Utilities Available Water Available, Cable Connected
Waterfront false
View Y/N false
Parking Type Attached - Side
Private Pool true
Building
Story 2
Sewer Public Sewer
Water Public
Structure Type Brick
New Construction false
Schools
Elementary Schools Coles Ferry Elementary
Middle Schools Walter J. Baird Middle School
High Schools Lebanon High School
Others
Senior Community false


"It is my job to help you. Don't hesitate to reach out."






