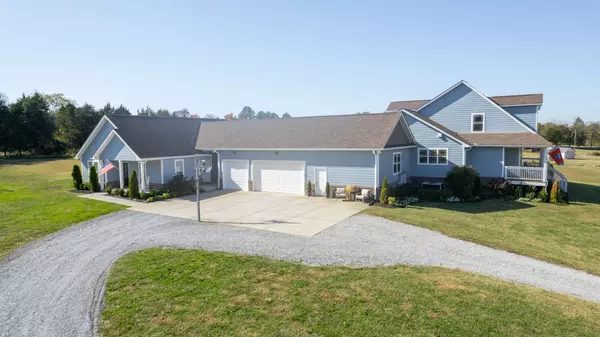8 Beds
6 Baths
4,978 SqFt
8 Beds
6 Baths
4,978 SqFt
Key Details
Property Type Single Family Home
Sub Type Single Family Residence
Listing Status Active
Purchase Type For Sale
Square Footage 4,978 sqft
Price per Sqft $472
Subdivision Joe R Burton Prop
MLS Listing ID 2749085
Bedrooms 8
Full Baths 5
Half Baths 1
HOA Y/N No
Year Built 2017
Annual Tax Amount $4,467
Lot Size 14.230 Acres
Acres 14.23
Property Description
Location
State TN
County Wilson County
Rooms
Main Level Bedrooms 5
Interior
Interior Features Built-in Features, Ceiling Fan(s), Entry Foyer, Extra Closets, In-Law Floorplan, Open Floorplan, Pantry, Storage, Walk-In Closet(s), Primary Bedroom Main Floor, High Speed Internet
Heating Central, Heat Pump, Natural Gas
Cooling Central Air, Gas
Flooring Carpet, Finished Wood, Laminate, Tile
Fireplaces Number 2
Fireplace Y
Appliance Dishwasher, Disposal, Freezer, Ice Maker, Refrigerator, Stainless Steel Appliance(s)
Exterior
Exterior Feature Barn(s), Garage Door Opener, Carriage/Guest House, Storage
Garage Spaces 3.0
Pool In Ground
Utilities Available Water Available, Cable Connected
View Y/N false
Roof Type Asphalt
Private Pool true
Building
Story 2
Sewer Public Sewer
Water Public
Structure Type Fiber Cement,Brick
New Construction false
Schools
Elementary Schools Stoner Creek Elementary
Middle Schools West Wilson Middle School
High Schools Mt. Juliet High School
Others
Senior Community false

"It is my job to help you. Don't hesitate to reach out."






