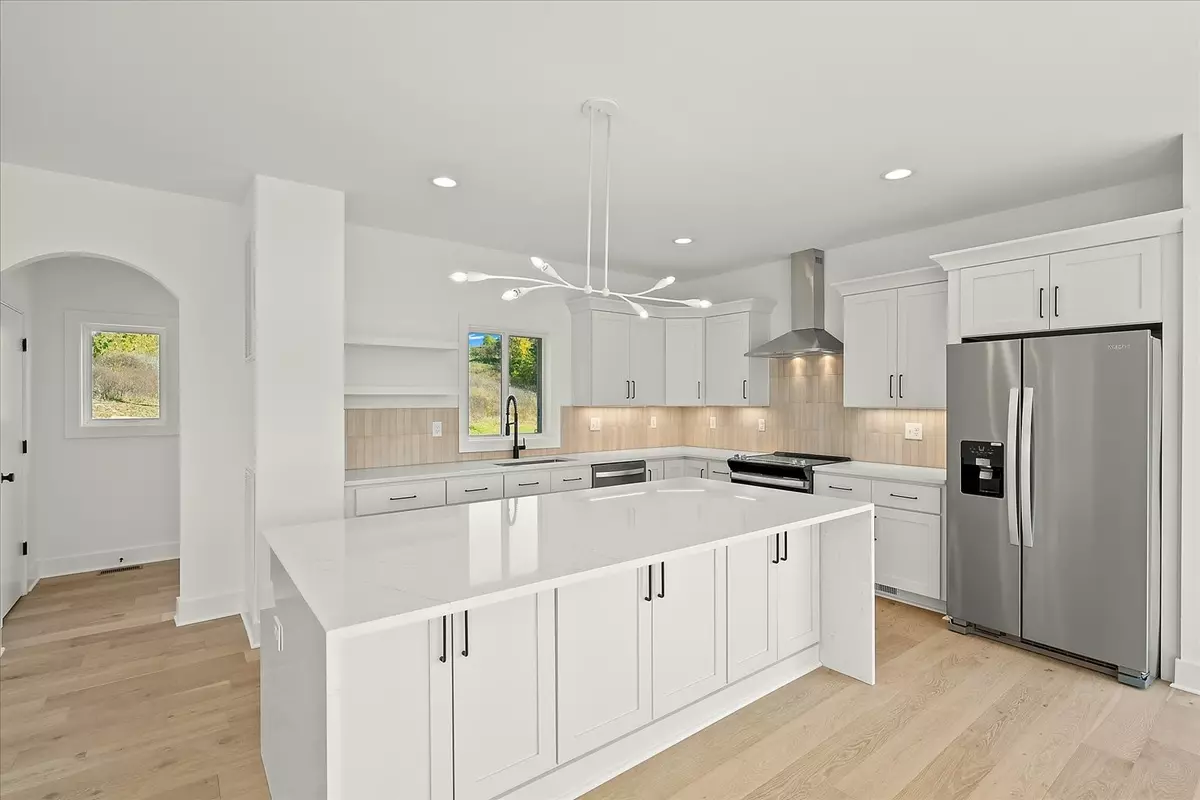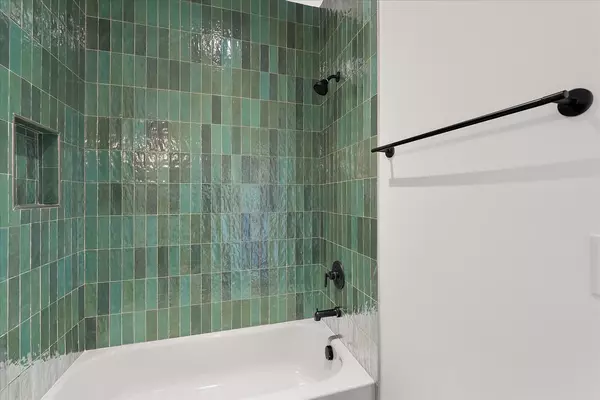
4 Beds
5 Baths
2,654 SqFt
4 Beds
5 Baths
2,654 SqFt
Key Details
Property Type Single Family Home
Sub Type Single Family Residence
Listing Status Active
Purchase Type For Sale
Square Footage 2,654 sqft
Price per Sqft $244
Subdivision Scruggs
MLS Listing ID 2750551
Bedrooms 4
Full Baths 4
Half Baths 1
HOA Y/N No
Year Built 2023
Annual Tax Amount $1,029
Lot Size 0.840 Acres
Acres 0.84
Lot Dimensions 50 X 481
Property Description
Location
State TN
County Davidson County
Rooms
Main Level Bedrooms 1
Interior
Interior Features High Ceilings, Open Floorplan, Pantry, Smart Thermostat, Walk-In Closet(s), Kitchen Island
Heating Central
Cooling Central Air
Flooring Concrete, Finished Wood, Tile
Fireplace N
Appliance Dishwasher, Disposal, Microwave, Refrigerator, Stainless Steel Appliance(s)
Exterior
Exterior Feature Balcony, Garage Door Opener
Garage Spaces 2.0
Utilities Available Water Available
View Y/N false
Roof Type Shingle
Private Pool false
Building
Story 3
Sewer Public Sewer
Water Public
Structure Type Fiber Cement,Frame
New Construction true
Schools
Elementary Schools Joelton Elementary
Middle Schools Brick Church Middle School
High Schools Whites Creek High
Others
Senior Community false


"It is my job to help you. Don't hesitate to reach out."






