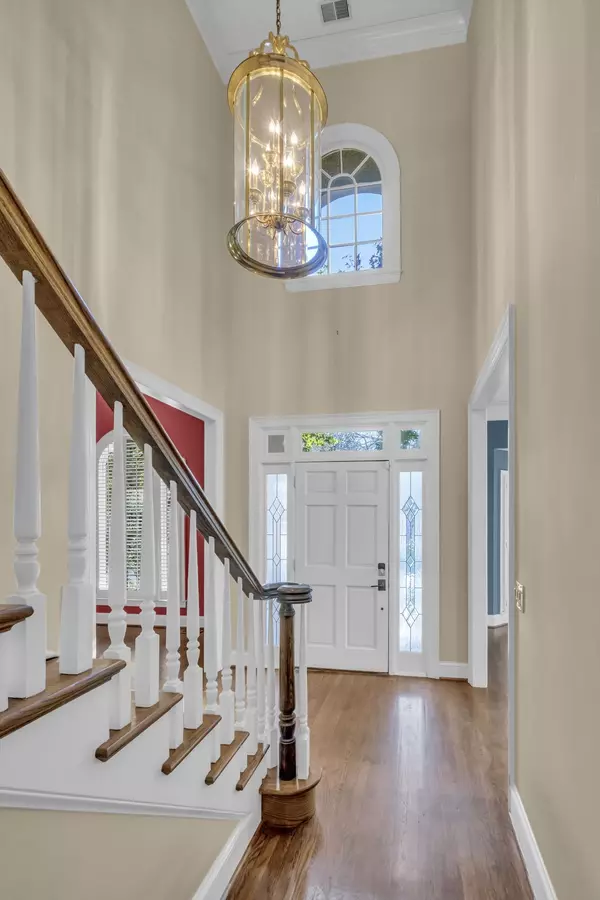
4 Beds
4 Baths
3,771 SqFt
4 Beds
4 Baths
3,771 SqFt
Key Details
Property Type Single Family Home
Sub Type Single Family Residence
Listing Status Active
Purchase Type For Sale
Square Footage 3,771 sqft
Price per Sqft $291
Subdivision Brighton Close
MLS Listing ID 2750825
Bedrooms 4
Full Baths 3
Half Baths 1
HOA Fees $405/mo
HOA Y/N Yes
Year Built 1993
Annual Tax Amount $6,490
Lot Size 2,613 Sqft
Acres 0.06
Lot Dimensions 35 X 72
Property Description
Location
State TN
County Davidson County
Rooms
Main Level Bedrooms 1
Interior
Interior Features Bookcases, Ceiling Fan(s), Extra Closets, Storage, Walk-In Closet(s), Primary Bedroom Main Floor, Kitchen Island
Heating Central, Furnace
Cooling Central Air, Electric
Flooring Carpet, Finished Wood, Marble, Tile
Fireplaces Number 2
Fireplace Y
Appliance Trash Compactor, Dishwasher, Disposal, Refrigerator, Washer
Exterior
Exterior Feature Garage Door Opener, Irrigation System
Garage Spaces 2.0
Utilities Available Electricity Available, Water Available
Waterfront false
View Y/N false
Roof Type Asphalt
Parking Type Attached - Rear, Parking Pad
Private Pool false
Building
Lot Description Level
Story 2
Sewer Public Sewer
Water Public
Structure Type Ext Insul. Coating System
New Construction false
Schools
Elementary Schools Eakin Elementary
Middle Schools West End Middle School
High Schools Hillsboro Comp High School
Others
HOA Fee Include Maintenance Grounds,Recreation Facilities
Senior Community false


"It is my job to help you. Don't hesitate to reach out."






