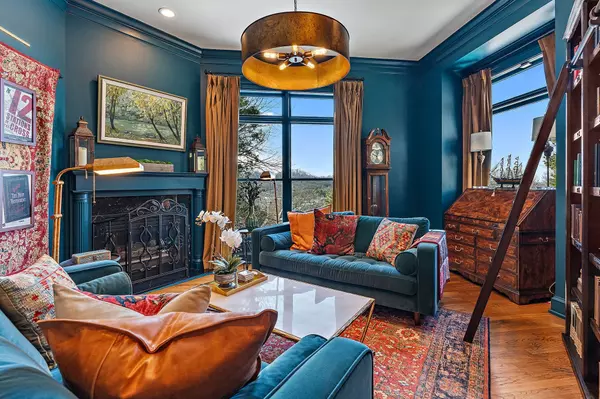
5 Beds
5 Baths
5,186 SqFt
5 Beds
5 Baths
5,186 SqFt
OPEN HOUSE
Sun Nov 03, 2:00pm - 4:00pm
Key Details
Property Type Single Family Home
Sub Type Single Family Residence
Listing Status Active
Purchase Type For Sale
Square Footage 5,186 sqft
Price per Sqft $356
Subdivision Burton Hills Estates
MLS Listing ID 2752059
Bedrooms 5
Full Baths 4
Half Baths 1
HOA Fees $117/mo
HOA Y/N Yes
Year Built 1993
Annual Tax Amount $9,801
Lot Size 1.570 Acres
Acres 1.57
Lot Dimensions 643 X 81
Property Description
Location
State TN
County Davidson County
Rooms
Main Level Bedrooms 2
Interior
Heating Central
Cooling Central Air
Flooring Finished Wood, Tile
Fireplaces Number 1
Fireplace Y
Exterior
Garage Spaces 3.0
Utilities Available Water Available
Waterfront false
View Y/N true
View Bluff, City
Parking Type Attached - Side
Private Pool false
Building
Lot Description Cul-De-Sac, Private
Story 3
Sewer Public Sewer
Water Public
Structure Type Stucco
New Construction false
Schools
Elementary Schools Percy Priest Elementary
Middle Schools John Trotwood Moore Middle
High Schools Hillsboro Comp High School
Others
Senior Community false


"It is my job to help you. Don't hesitate to reach out."






