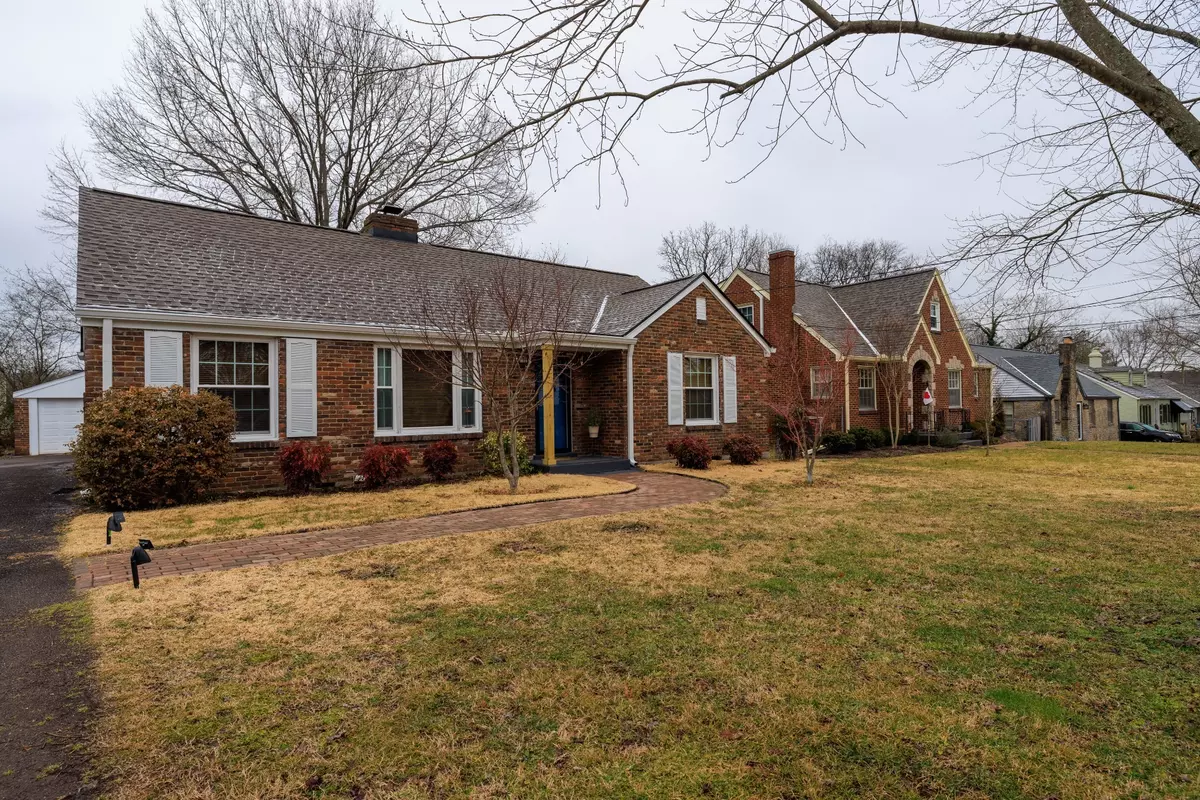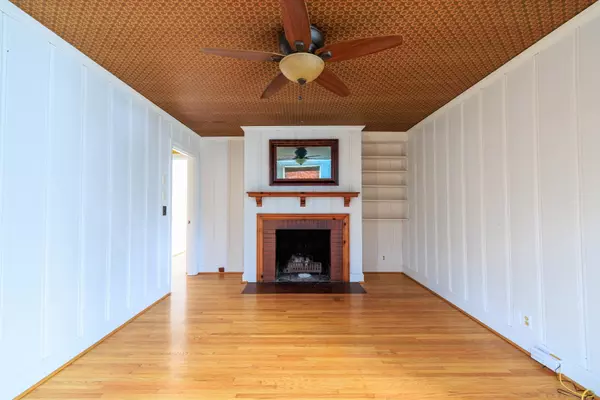
3 Beds
1 Bath
1,322 SqFt
3 Beds
1 Bath
1,322 SqFt
Key Details
Property Type Single Family Home
Sub Type Single Family Residence
Listing Status Active
Purchase Type For Rent
Square Footage 1,322 sqft
Subdivision Broadmoor
MLS Listing ID 2752213
Bedrooms 3
Full Baths 1
HOA Y/N No
Year Built 1953
Property Description
Location
State TN
County Davidson County
Rooms
Main Level Bedrooms 3
Interior
Interior Features Air Filter, Ceiling Fan(s), Extra Closets, Storage
Heating Central
Cooling Central Air
Fireplace N
Appliance Dishwasher, Dryer, Microwave, Oven, Refrigerator, Washer
Exterior
Garage Spaces 2.0
Waterfront false
View Y/N false
Roof Type Asphalt
Parking Type Detached, Concrete, Driveway, Shared Driveway
Private Pool false
Building
Structure Type Brick
New Construction false
Schools
Elementary Schools Hattie Cotton Elementary
Middle Schools Jere Baxter Middle
High Schools Maplewood Comp High School


"It is my job to help you. Don't hesitate to reach out."






