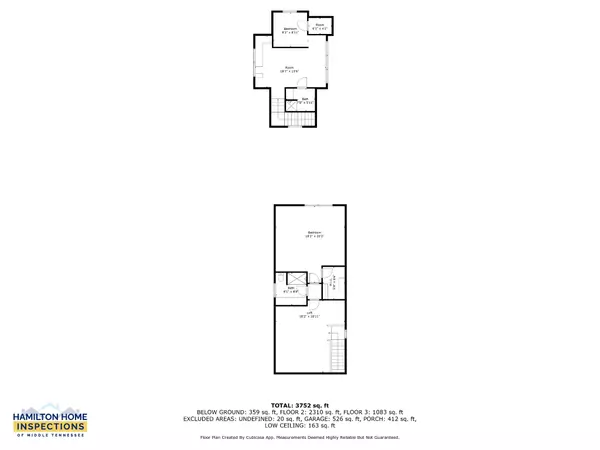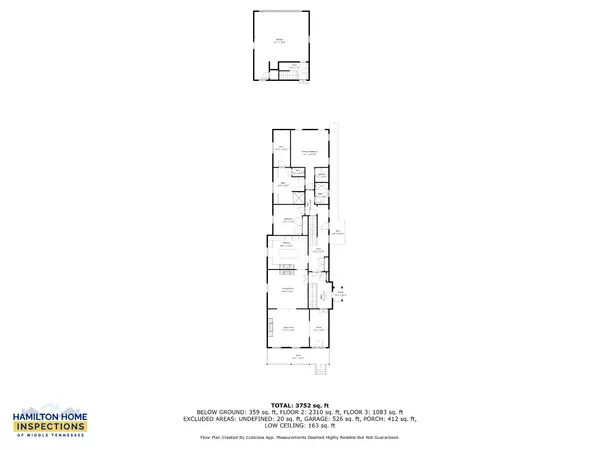
4 Beds
4 Baths
3,752 SqFt
4 Beds
4 Baths
3,752 SqFt
Key Details
Property Type Single Family Home
Sub Type Single Family Residence
Listing Status Coming Soon
Purchase Type For Sale
Square Footage 3,752 sqft
Price per Sqft $852
Subdivision D T Mcgavock
MLS Listing ID 2753875
Bedrooms 4
Full Baths 4
HOA Y/N No
Year Built 1860
Annual Tax Amount $4,320
Lot Size 6,969 Sqft
Acres 0.16
Lot Dimensions 41 X 172
Property Description
Location
State TN
County Davidson County
Rooms
Main Level Bedrooms 2
Interior
Interior Features Entry Foyer, High Ceilings, Storage, Walk-In Closet(s), Primary Bedroom Main Floor, High Speed Internet
Heating Electric, Natural Gas
Cooling Electric
Flooring Finished Wood, Tile
Fireplaces Number 2
Fireplace Y
Appliance Dishwasher, Disposal, Refrigerator
Exterior
Garage Spaces 2.0
Utilities Available Electricity Available, Water Available, Cable Connected
Waterfront false
View Y/N true
View City
Roof Type Asphalt
Parking Type Alley Access
Private Pool false
Building
Story 2
Sewer Public Sewer
Water Public
Structure Type Brick,Vinyl Siding
New Construction false
Schools
Elementary Schools Jones Paideia Magnet
Middle Schools John Early Paideia Magnet
High Schools Pearl Cohn Magnet High School
Others
Senior Community false


"It is my job to help you. Don't hesitate to reach out."






