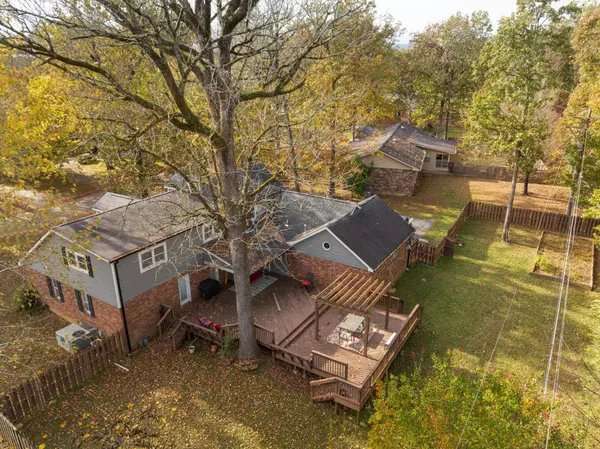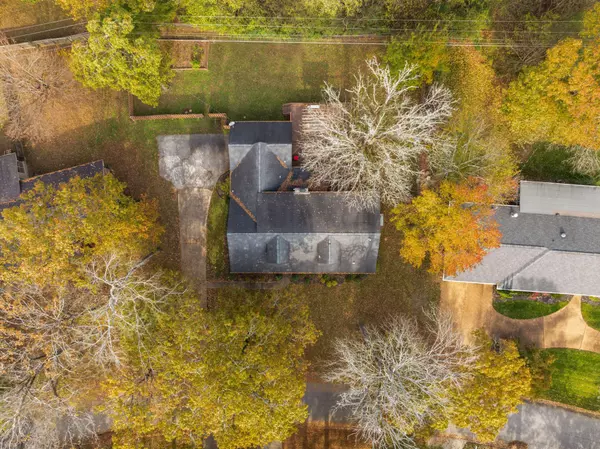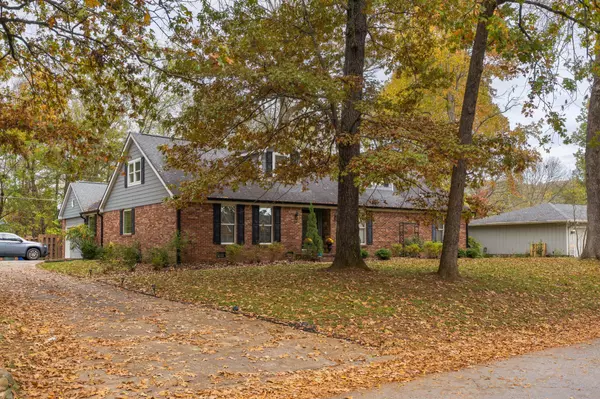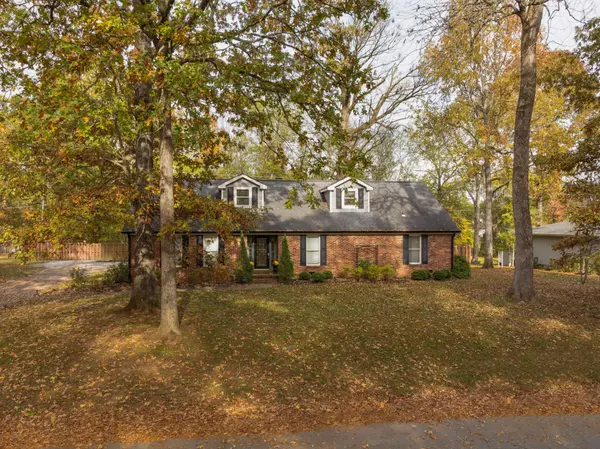
5 Beds
4 Baths
3,903 SqFt
5 Beds
4 Baths
3,903 SqFt
Key Details
Property Type Single Family Home
Listing Status Active Under Contract
Purchase Type For Sale
Square Footage 3,903 sqft
Price per Sqft $126
Subdivision Valleybrook
MLS Listing ID 2760454
Bedrooms 5
Full Baths 3
Half Baths 1
HOA Y/N No
Year Built 1968
Annual Tax Amount $4,217
Lot Size 0.490 Acres
Acres 0.49
Lot Dimensions 120X166
Property Description
Location
State TN
County Hamilton County
Interior
Interior Features Ceiling Fan(s), Entry Foyer, Open Floorplan, Walk-In Closet(s), Wet Bar, Primary Bedroom Main Floor
Heating Central, Natural Gas
Cooling Central Air, Electric
Flooring Carpet, Finished Wood, Tile
Fireplaces Number 1
Fireplace Y
Appliance Trash Compactor, Microwave, Ice Maker, Disposal, Dishwasher
Exterior
Exterior Feature Garage Door Opener
Garage Spaces 2.0
Utilities Available Electricity Available, Water Available
View Y/N false
Roof Type Other
Private Pool false
Building
Lot Description Level, Other
Story 2
Sewer Public Sewer
Water Public
Structure Type Fiber Cement,Other,Brick
New Construction false
Schools
Elementary Schools Big Ridge Elementary School
Middle Schools Hixson Middle School
High Schools Hixson High School
Others
Senior Community false


"It is my job to help you. Don't hesitate to reach out."






