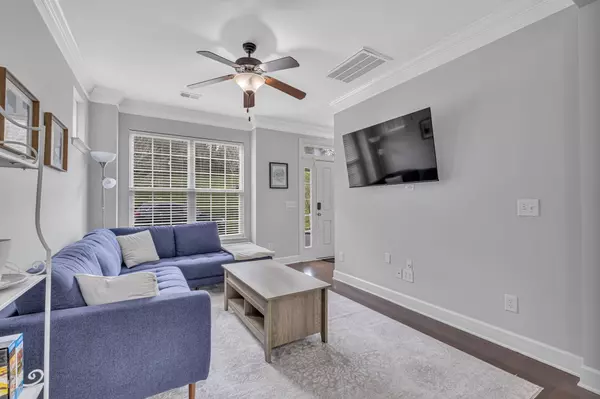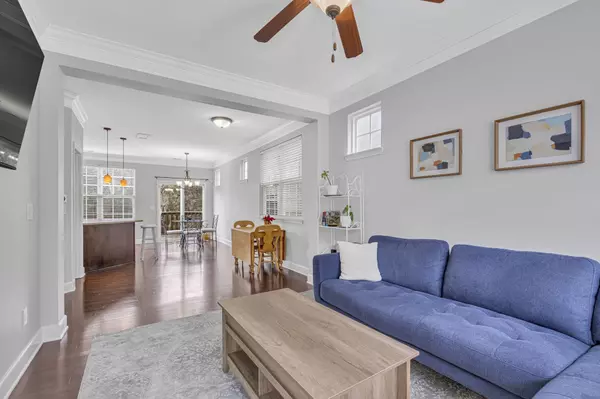
2 Beds
3 Baths
1,529 SqFt
2 Beds
3 Baths
1,529 SqFt
OPEN HOUSE
Sun Jan 05, 1:30pm - 4:00pm
Key Details
Property Type Townhouse
Sub Type Townhouse
Listing Status Coming Soon
Purchase Type For Sale
Square Footage 1,529 sqft
Price per Sqft $261
Subdivision Brighton Village
MLS Listing ID 2770021
Bedrooms 2
Full Baths 2
Half Baths 1
HOA Fees $201/mo
HOA Y/N Yes
Year Built 2009
Annual Tax Amount $2,287
Lot Size 871 Sqft
Acres 0.02
Property Description
Location
State TN
County Davidson County
Interior
Interior Features Air Filter, Ceiling Fan(s), Storage, Walk-In Closet(s)
Heating Central, Electric
Cooling Central Air, Electric
Flooring Carpet, Laminate
Fireplace N
Appliance Dishwasher, Disposal, Dryer, Microwave, Refrigerator, Washer
Exterior
Exterior Feature Balcony, Garage Door Opener
Garage Spaces 2.0
Utilities Available Electricity Available, Water Available, Cable Connected
View Y/N false
Roof Type Shingle
Private Pool false
Building
Story 3
Sewer Public Sewer
Water Public
Structure Type Frame,Hardboard Siding
New Construction false
Schools
Elementary Schools Granbery Elementary
Middle Schools William Henry Oliver Middle
High Schools John Overton Comp High School
Others
HOA Fee Include Exterior Maintenance,Maintenance Grounds,Insurance,Trash
Senior Community false


"It is my job to help you. Don't hesitate to reach out."






