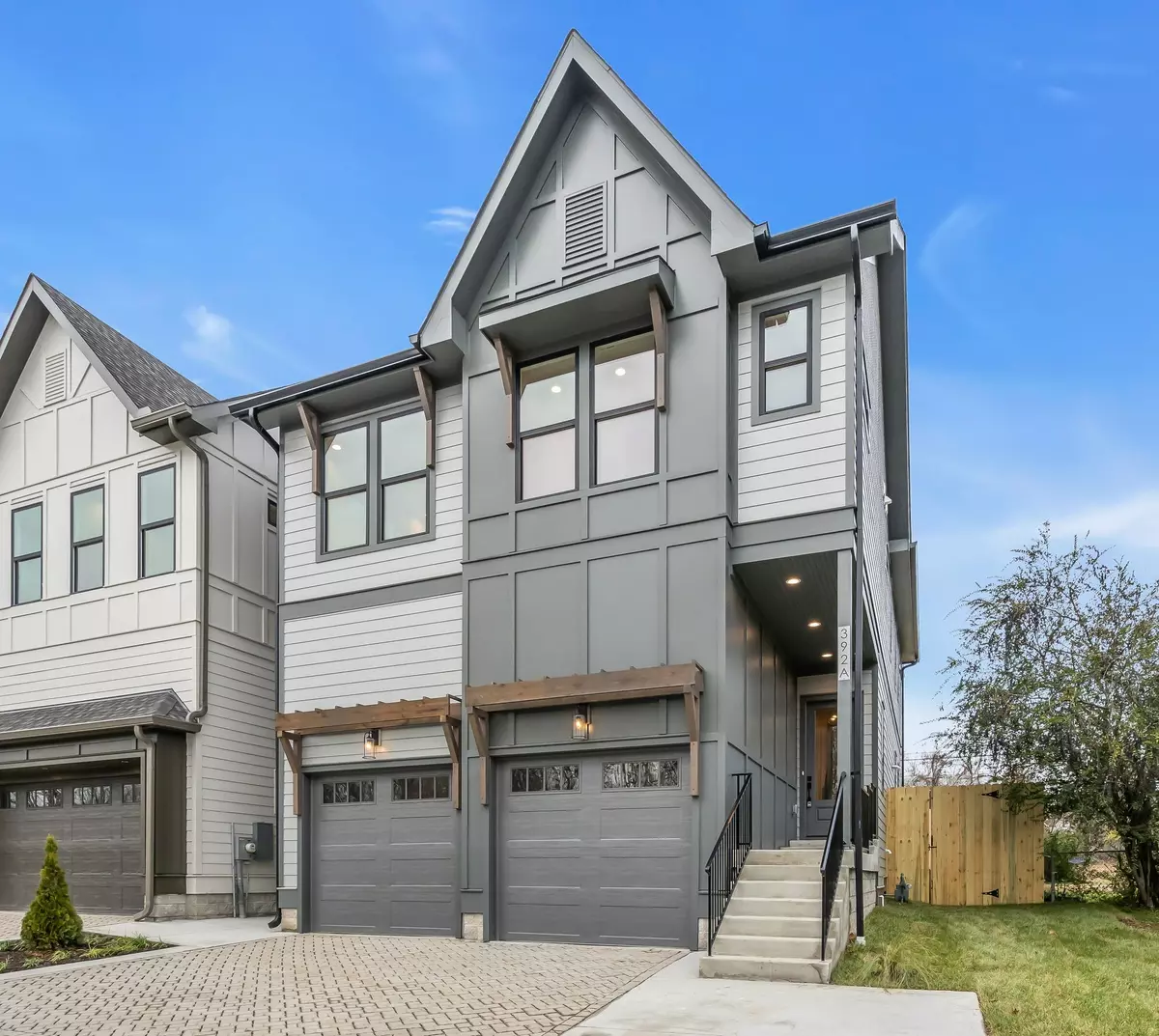4 Beds
4 Baths
3,095 SqFt
4 Beds
4 Baths
3,095 SqFt
Key Details
Property Type Single Family Home
Sub Type Horizontal Property Regime - Detached
Listing Status Active
Purchase Type For Sale
Square Footage 3,095 sqft
Price per Sqft $316
Subdivision Charlotte Park
MLS Listing ID 2770801
Bedrooms 4
Full Baths 4
HOA Y/N No
Year Built 2024
Annual Tax Amount $2,130
Lot Size 0.270 Acres
Acres 0.27
Lot Dimensions 80 X 159
Property Description
Location
State TN
County Davidson County
Rooms
Main Level Bedrooms 1
Interior
Interior Features Ceiling Fan(s), Extra Closets, Walk-In Closet(s)
Heating Central, Heat Pump
Cooling Central Air, Electric
Flooring Finished Wood, Tile
Fireplaces Number 1
Fireplace Y
Appliance Dishwasher, Disposal, Microwave
Exterior
Exterior Feature Balcony
Garage Spaces 2.0
Utilities Available Electricity Available, Water Available
View Y/N false
Roof Type Shingle
Private Pool false
Building
Lot Description Level
Story 2
Sewer Public Sewer
Water Public
Structure Type Frame,Hardboard Siding
New Construction true
Schools
Elementary Schools Charlotte Park Elementary
Middle Schools H. G. Hill Middle
High Schools James Lawson High School
Others
Senior Community false

"It is my job to help you. Don't hesitate to reach out."






