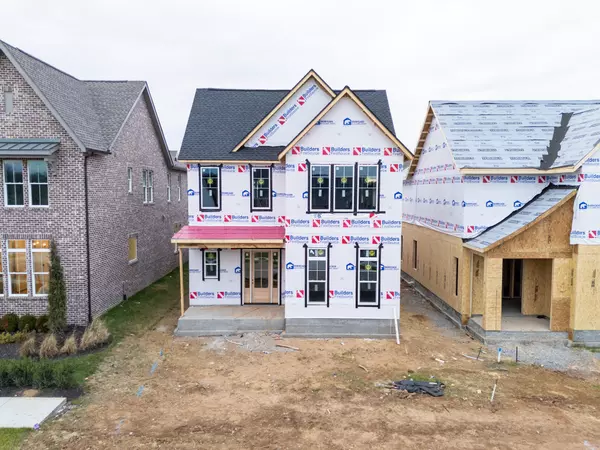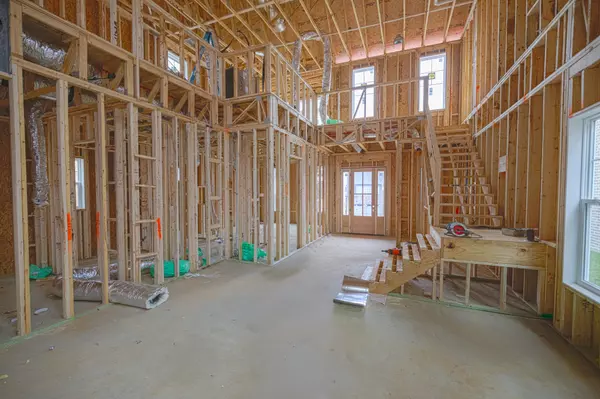4 Beds
4 Baths
3,310 SqFt
4 Beds
4 Baths
3,310 SqFt
Key Details
Property Type Single Family Home
Sub Type Single Family Residence
Listing Status Active
Purchase Type For Sale
Square Footage 3,310 sqft
Price per Sqft $361
Subdivision Reese
MLS Listing ID 2771862
Bedrooms 4
Full Baths 3
Half Baths 1
HOA Fees $195/mo
HOA Y/N Yes
Year Built 2024
Annual Tax Amount $8,130
Lot Size 4,356 Sqft
Acres 0.1
Property Description
Location
State TN
County Williamson County
Rooms
Main Level Bedrooms 1
Interior
Interior Features Ceiling Fan(s), Entry Foyer, Extra Closets, Pantry, Storage, Walk-In Closet(s), Primary Bedroom Main Floor
Heating Central
Cooling Central Air, Electric
Flooring Carpet, Finished Wood, Tile
Fireplace N
Appliance Dishwasher, Disposal, Microwave
Exterior
Exterior Feature Garage Door Opener
Garage Spaces 2.0
Utilities Available Electricity Available, Water Available
View Y/N false
Roof Type Asphalt
Private Pool false
Building
Story 2
Sewer Public Sewer
Water Public
Structure Type Brick,Fiber Cement
New Construction true
Schools
Elementary Schools Poplar Grove K-4
Middle Schools Poplar Grove 5-8
High Schools Franklin High School
Others
HOA Fee Include Maintenance Grounds
Senior Community false

"It is my job to help you. Don't hesitate to reach out."




