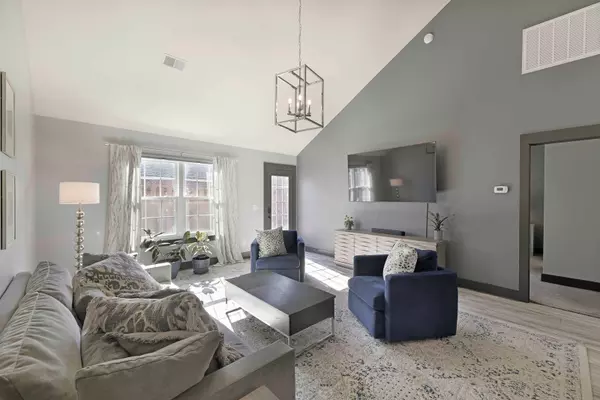$383,000
$375,000
2.1%For more information regarding the value of a property, please contact us for a free consultation.
3 Beds
2 Baths
1,733 SqFt
SOLD DATE : 03/09/2023
Key Details
Sold Price $383,000
Property Type Townhouse
Sub Type Townhouse
Listing Status Sold
Purchase Type For Sale
Square Footage 1,733 sqft
Price per Sqft $221
Subdivision Donelsons Place
MLS Listing ID 2485480
Sold Date 03/09/23
Bedrooms 3
Full Baths 2
HOA Fees $135/mo
HOA Y/N Yes
Year Built 2012
Annual Tax Amount $2,011
Lot Size 1,742 Sqft
Acres 0.04
Property Description
Adorable townhome with 3 bedrooms and 2 bathrooms in Donelson. The home includes a 1-car garage, private patio, quartz countertops, new windows, and new light fixtures. The spacious family room has soaring ceilings and oversized windows. Kitchen appliances will convey. This bright and airy home offers 1734 sqft of functional living space. The primary bedroom and ensuite are on the main. Head upstairs to the 3rd bedroom, or bonus/flex space with balcony overlooking the living room. You will love the fenced-in patio backed up to a community green space. Other features include a new water heater, garbage disposal system, and water main in the garage. The sound resistant windows (with a lifetime warranty) were a major upgrade for the home's convenient location near the airport!
Location
State TN
County Davidson County
Rooms
Main Level Bedrooms 2
Interior
Interior Features Ceiling Fan(s), Extra Closets, Utility Connection, Walk-In Closet(s)
Heating Central, Electric
Cooling Central Air, Electric
Flooring Carpet, Tile
Fireplace N
Appliance Dishwasher, Disposal, Dryer, Microwave, Refrigerator, Washer
Exterior
Exterior Feature Garage Door Opener
Garage Spaces 1.0
View Y/N false
Roof Type Asphalt
Private Pool false
Building
Story 1.5
Sewer Public Sewer
Water Public
Structure Type Brick
New Construction false
Schools
Elementary Schools Mcgavock Elementary
Middle Schools Two Rivers Middle School
High Schools Mcgavock Comp High School
Others
HOA Fee Include Exterior Maintenance, Maintenance Grounds, Insurance
Senior Community false
Read Less Info
Want to know what your home might be worth? Contact us for a FREE valuation!

Our team is ready to help you sell your home for the highest possible price ASAP

© 2024 Listings courtesy of RealTrac as distributed by MLS GRID. All Rights Reserved.

"It is my job to help you. Don't hesitate to reach out."






