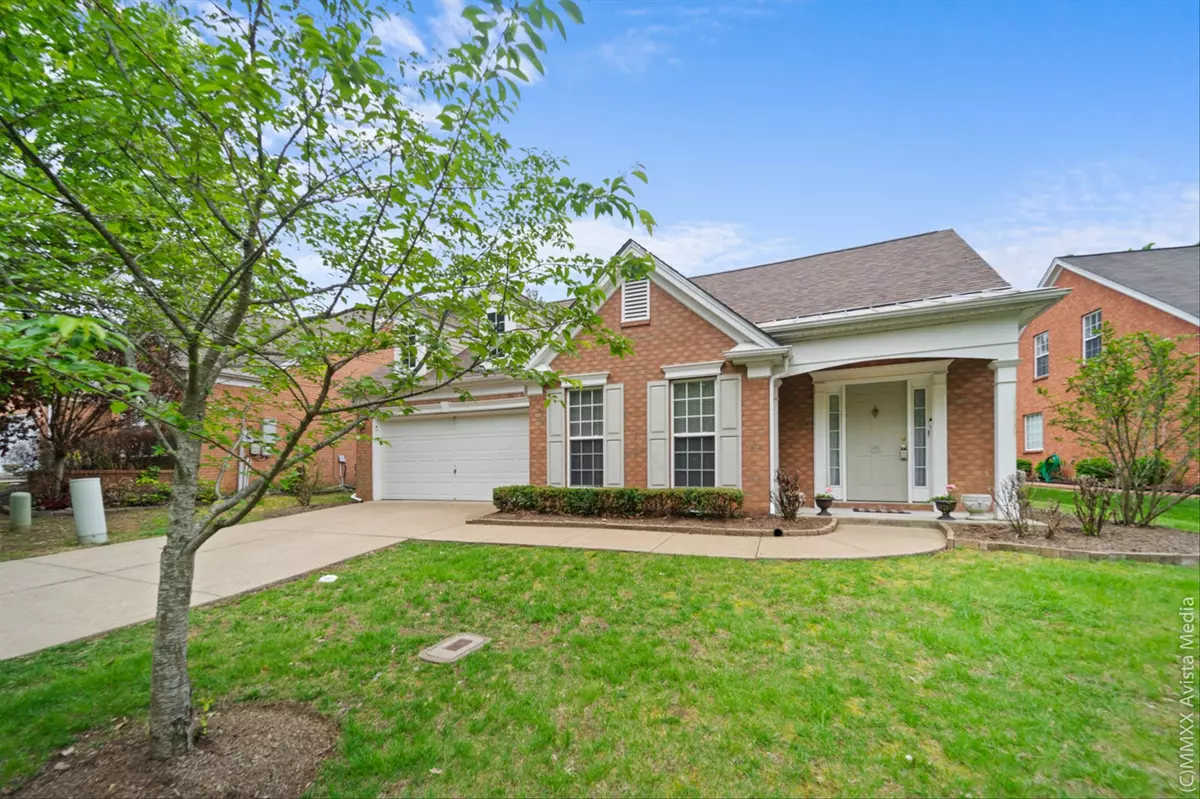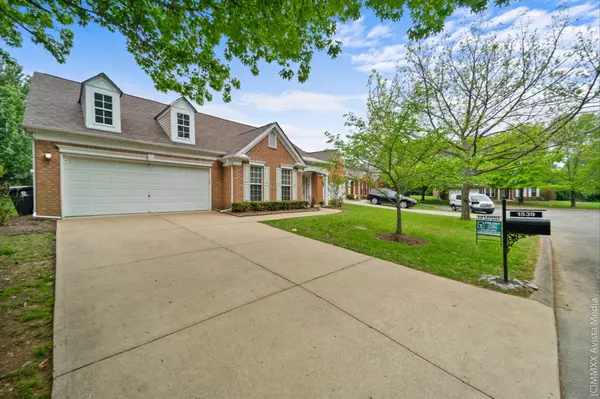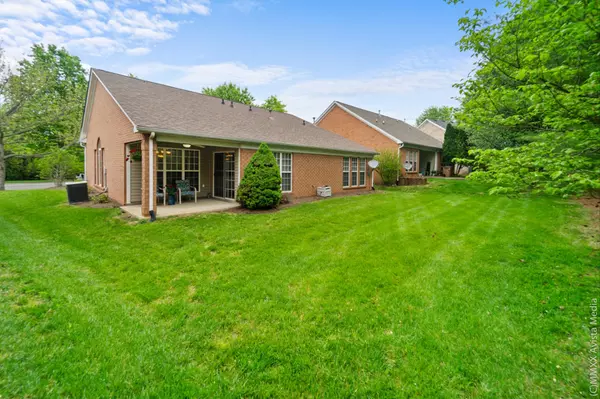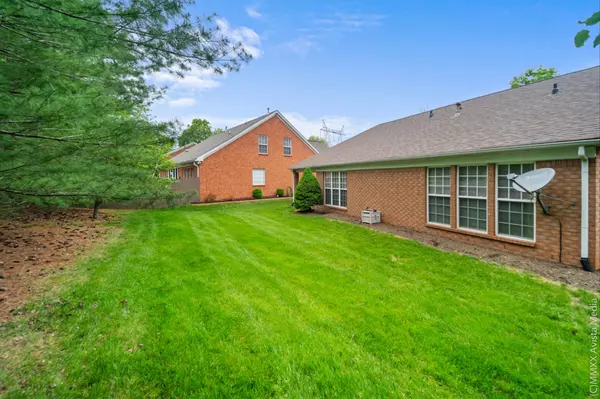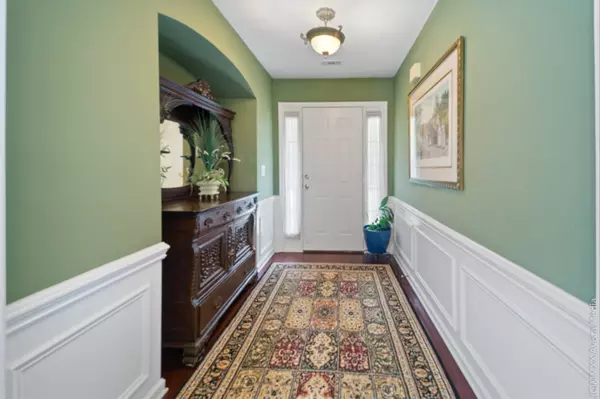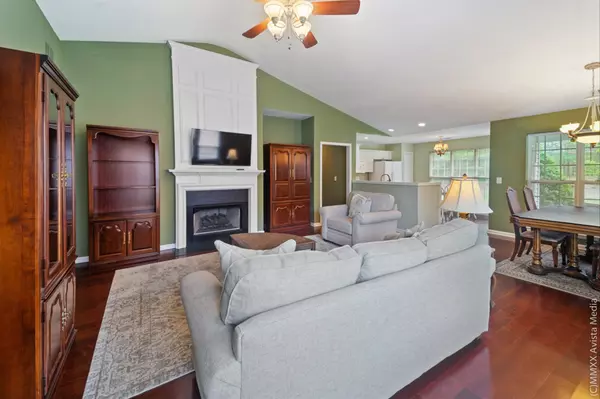$605,500
$645,000
6.1%For more information regarding the value of a property, please contact us for a free consultation.
3 Beds
3 Baths
1,874 SqFt
SOLD DATE : 06/15/2023
Key Details
Sold Price $605,500
Property Type Single Family Home
Sub Type Single Family Residence
Listing Status Sold
Purchase Type For Sale
Square Footage 1,874 sqft
Price per Sqft $323
Subdivision Chestnut Springs Sec 1
MLS Listing ID 2513005
Sold Date 06/15/23
Bedrooms 3
Full Baths 3
HOA Fees $110/mo
HOA Y/N Yes
Year Built 2002
Annual Tax Amount $2,143
Lot Size 6,534 Sqft
Acres 0.15
Lot Dimensions 64 X 102
Property Description
Beautiful home in Chestnut Springs! Home is on a cul-de-sac and is across from an open lot with lovely trees. The Lawn is maintained by the HOA. Enter the home and experience a spacious foyer that leads into an open living room. There is a gas fireplace and hardwood floors. The kitchen boasts of granite counter tops, white cabinets and room for an eat-in kitchen table. The Primary bedroom has a large on suite bathroom with double vanities, garden tub and separate shower. There are two more bedrooms and two more full baths. The sliding glass door of the kitchen leads to a nice covered patio. There is a new roof with transferable warranty. The Seller is also offering a Home Warranty with America’s Preferred. This home is close to Owl Creek Park with playground, walking trails, courts etc.
Location
State TN
County Williamson County
Rooms
Main Level Bedrooms 2
Interior
Interior Features Ceiling Fan(s), Primary Bedroom Main Floor
Heating Natural Gas
Cooling Central Air
Flooring Carpet, Finished Wood, Tile
Fireplaces Number 1
Fireplace Y
Appliance Dishwasher, Disposal, Dryer, Microwave, Refrigerator, Washer
Exterior
Exterior Feature Garage Door Opener
Garage Spaces 2.0
Utilities Available Natural Gas Available, Water Available
View Y/N false
Roof Type Shingle
Private Pool false
Building
Story 2
Sewer Public Sewer
Water Public
Structure Type Brick
New Construction false
Schools
Elementary Schools Sunset Elementary School
Middle Schools Sunset Middle School
High Schools Ravenwood High School
Others
Senior Community false
Read Less Info
Want to know what your home might be worth? Contact us for a FREE valuation!

Our team is ready to help you sell your home for the highest possible price ASAP

© 2024 Listings courtesy of RealTrac as distributed by MLS GRID. All Rights Reserved.

"It is my job to help you. Don't hesitate to reach out."

