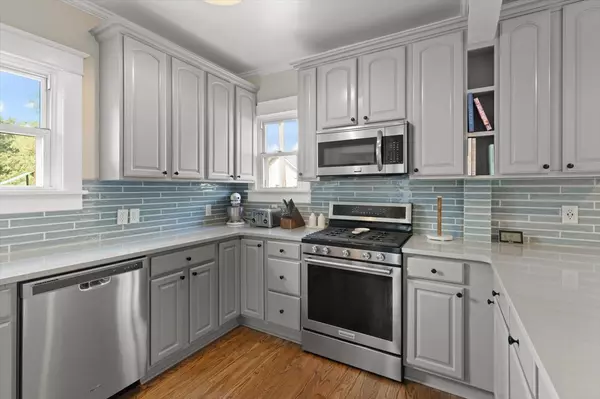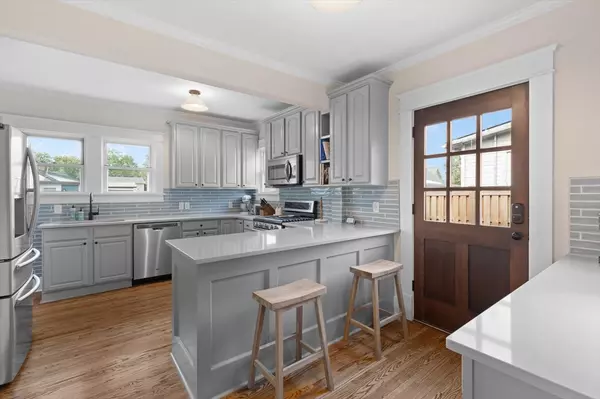$1,150,000
$1,150,000
For more information regarding the value of a property, please contact us for a free consultation.
4 Beds
3 Baths
2,694 SqFt
SOLD DATE : 06/28/2023
Key Details
Sold Price $1,150,000
Property Type Single Family Home
Sub Type Single Family Residence
Listing Status Sold
Purchase Type For Sale
Square Footage 2,694 sqft
Price per Sqft $426
Subdivision Lockland
MLS Listing ID 2529325
Sold Date 06/28/23
Bedrooms 4
Full Baths 3
HOA Y/N No
Year Built 1924
Annual Tax Amount $5,644
Lot Size 6,969 Sqft
Acres 0.16
Lot Dimensions 62 X 107
Property Description
Lockeland Springs Perfection!You'll love this welcoming home in one of the most coveted neighborhoods in Nashville. Fully renovated to the studs & meticulously maintained, this 1920s gem offers a spacious, flexible floor plan w/ Primary suite options up OR down.1st floor en suite BR could be In-Law/Nanny's quarters-or offset your mortgage w/ STR income! Beautiful finishes in a fresh, neutral palette.Gorgeous kitchen & bathrooms, hardwoods & abundant natural light. All appliances remain incl Refrig, W/D.Three outdoor spaces, fenced backyard, 1 of few homes here w/ easy front drive parking! Perfect for entertaining & equally fit for a boisterous life w kids & dogs or simple one-level living. In Lockeland Elementary Priority Zone!Simply walk/bike to the best restaurants, shops. parks & more.
Location
State TN
County Davidson County
Rooms
Main Level Bedrooms 2
Interior
Interior Features Extra Closets, High Speed Internet, Smart Camera(s)/Recording, Storage, Walk-In Closet(s)
Heating Central, Natural Gas
Cooling Central Air, Electric
Flooring Finished Wood, Tile
Fireplaces Number 2
Fireplace Y
Appliance Dishwasher, Disposal, Dryer, Microwave, Refrigerator, Washer
Exterior
Exterior Feature Smart Camera(s)/Recording, Smart Lock(s), Storage
Waterfront false
View Y/N false
Roof Type Asphalt
Parking Type Driveway
Private Pool false
Building
Lot Description Level
Story 2
Sewer Public Sewer
Water Public
Structure Type Hardboard Siding
New Construction false
Schools
Elementary Schools Warner Elementary Enhanced Option
Middle Schools Stratford Stem Magnet School Lower Campus
High Schools Stratford Stem Magnet School Upper Campus
Others
Senior Community false
Read Less Info
Want to know what your home might be worth? Contact us for a FREE valuation!

Our team is ready to help you sell your home for the highest possible price ASAP

© 2024 Listings courtesy of RealTrac as distributed by MLS GRID. All Rights Reserved.

"It is my job to help you. Don't hesitate to reach out."






