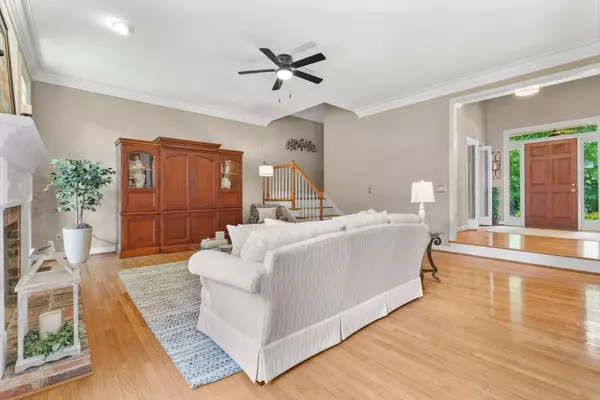$820,000
$800,000
2.5%For more information regarding the value of a property, please contact us for a free consultation.
4 Beds
4 Baths
3,984 SqFt
SOLD DATE : 08/01/2023
Key Details
Sold Price $820,000
Property Type Single Family Home
Sub Type Single Family Residence
Listing Status Sold
Purchase Type For Sale
Square Footage 3,984 sqft
Price per Sqft $205
Subdivision Montcastle Estates
MLS Listing ID 2530831
Sold Date 08/01/23
Bedrooms 4
Full Baths 3
Half Baths 1
HOA Fees $20/ann
HOA Y/N Yes
Year Built 1992
Annual Tax Amount $2,930
Lot Size 0.260 Acres
Acres 0.26
Lot Dimensions 95 X 141
Property Description
Gorgeous cul-de-sac lot on a tree-lined street! This beautiful home offers spaces that cater to every family member's needs. The finished walkout basement level offers endless possibilities and includes a fireplace and custom bar in the rec room and a full bath with sauna. Dedicated office off entry foyer – formal dining room – breakfast nook with gorgeous views – Irrigated lawn. Primary suite on the main level - three generously sized bedrooms upstairs. Walk-in storage on the second level - oversized garage with Closets By Design storage units. Seller has the option to accept an offer at any time.
Location
State TN
County Davidson County
Rooms
Main Level Bedrooms 1
Interior
Interior Features Ceiling Fan(s), In-Law Floorplan, Storage, Utility Connection, Walk-In Closet(s), Wet Bar
Heating Central, Natural Gas
Cooling Central Air
Flooring Carpet, Finished Wood, Tile
Fireplaces Number 2
Fireplace Y
Appliance Dishwasher, Microwave
Exterior
Exterior Feature Garage Door Opener
Garage Spaces 2.0
Waterfront false
View Y/N true
View Valley
Roof Type Shingle
Parking Type Basement
Private Pool false
Building
Lot Description Rolling Slope
Story 2
Sewer Public Sewer
Water Public
Structure Type Brick
New Construction false
Schools
Elementary Schools Harpeth Valley Elementary
Middle Schools Bellevue Middle
High Schools James Lawson High School
Others
Senior Community false
Read Less Info
Want to know what your home might be worth? Contact us for a FREE valuation!

Our team is ready to help you sell your home for the highest possible price ASAP

© 2024 Listings courtesy of RealTrac as distributed by MLS GRID. All Rights Reserved.

"It is my job to help you. Don't hesitate to reach out."






