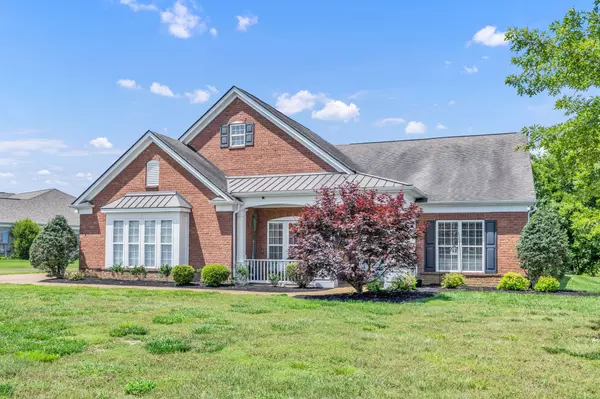$830,000
$850,000
2.4%For more information regarding the value of a property, please contact us for a free consultation.
3 Beds
4 Baths
2,872 SqFt
SOLD DATE : 07/31/2023
Key Details
Sold Price $830,000
Property Type Single Family Home
Sub Type Single Family Residence
Listing Status Sold
Purchase Type For Sale
Square Footage 2,872 sqft
Price per Sqft $288
Subdivision Lakes Of Savannah
MLS Listing ID 2535959
Sold Date 07/31/23
Bedrooms 3
Full Baths 3
Half Baths 1
HOA Fees $55/mo
HOA Y/N Yes
Year Built 2007
Annual Tax Amount $3,224
Lot Size 0.590 Acres
Acres 0.59
Lot Dimensions 207.83 X 206.15 IRR
Property Description
This single level, zero step entry is a true gem w/ over $200K invested in upgrades since their ownership! Thoughtfully designed open floorplan w/ large entry foyer, formal dining room & private office w/ French doors! Step into the gourmet kitchen w/ Quartzite countertops, custom tiled backsplash, bright white cabinets & walk-in pantry! The LR has a gas fireplace & combines beautifully w/ the breakfast area & den/Florida style room. Primary suite overlooks private backyard & has walk-in closet w/ custom built-ins, tile flooring, extended double vanities, Jacuzzi tub & sep. tiled shower! Lg. secondary BR's w/ full baths! Zero carpet! 504' screened in room w/ R19 insulation, matching patios @ each side of screened room. Tranquil backyard w/ hardscape & staircase leading to the private lake!
Location
State TN
County Sumner County
Rooms
Main Level Bedrooms 3
Interior
Interior Features Ceiling Fan(s), Utility Connection, Walk-In Closet(s), Water Filter
Heating Central, Natural Gas
Cooling Central Air, Electric
Flooring Finished Wood, Tile
Fireplaces Number 1
Fireplace Y
Appliance Dishwasher, Microwave
Exterior
Exterior Feature Garage Door Opener
Garage Spaces 2.0
Waterfront true
View Y/N true
View Lake
Parking Type Attached - Side, Aggregate, Driveway
Private Pool false
Building
Lot Description Level
Story 1
Sewer Public Sewer
Water Public
Structure Type Brick
New Construction false
Schools
Elementary Schools Jack Anderson Elementary
Middle Schools Station Camp Middle School
High Schools Station Camp High School
Others
Senior Community false
Read Less Info
Want to know what your home might be worth? Contact us for a FREE valuation!

Our team is ready to help you sell your home for the highest possible price ASAP

© 2024 Listings courtesy of RealTrac as distributed by MLS GRID. All Rights Reserved.

"It is my job to help you. Don't hesitate to reach out."






