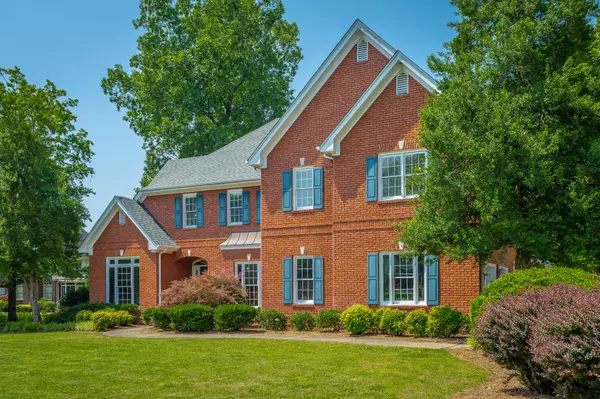$595,000
$619,500
4.0%For more information regarding the value of a property, please contact us for a free consultation.
5 Beds
5 Baths
4,111 SqFt
SOLD DATE : 08/11/2023
Key Details
Sold Price $595,000
Property Type Single Family Home
Sub Type Single Family Residence
Listing Status Sold
Purchase Type For Sale
Square Footage 4,111 sqft
Price per Sqft $144
Subdivision Ramsgate
MLS Listing ID 2541750
Sold Date 08/11/23
Bedrooms 5
Full Baths 4
Half Baths 1
HOA Fees $79/ann
HOA Y/N Yes
Year Built 1994
Annual Tax Amount $4,788
Lot Size 0.470 Acres
Acres 0.47
Lot Dimensions 229x108x117x138
Property Description
OPEN HOUSE Saturday July 15th 2-4. Amazing home in Hixson's desired community of Ramsgate with 5 bedrooms/4.5 bath and 4111 sq ft. This home offers abundant space for everyone including a mother-in-law suite with private entrance on first floor. This traditional home offers nice curb appeal. The side yard continue over the bridge and is a great space to entertain or even add a putting green. Feels like a mountain escape with the nice landscaping and the sound of the creek. As you enter this home you will find a large dining room for family entertaining. Also you will find a nice office/sitting room space. The light floods into the great room and offers nice gas log fireplace and easy access to the deck. Kitchen is large with plenty of cabinet space. Nice storage below steps and separate half pantry. The sun room is a nice place to dine or relax and custom built-ins make it a great home office space. Half bath and laundry room is located just through the kitchen.
Location
State TN
County Hamilton County
Interior
Interior Features In-Law Floorplan, Walk-In Closet(s)
Heating Central, Electric
Cooling Central Air
Flooring Carpet, Finished Wood, Tile, Vinyl
Fireplaces Number 1
Fireplace Y
Appliance Microwave, Disposal, Dishwasher
Exterior
Exterior Feature Gas Grill, Garage Door Opener, Irrigation System
Garage Spaces 2.0
Utilities Available Electricity Available
Waterfront false
View Y/N false
Roof Type Asphalt
Parking Type Attached - Side
Private Pool false
Building
Lot Description Level, Other
Story 2
Structure Type Other,Brick
New Construction false
Schools
Elementary Schools Big Ridge Elementary School
Middle Schools Hixson Middle School
High Schools Hixson High School
Others
Senior Community false
Read Less Info
Want to know what your home might be worth? Contact us for a FREE valuation!

Our team is ready to help you sell your home for the highest possible price ASAP

© 2024 Listings courtesy of RealTrac as distributed by MLS GRID. All Rights Reserved.

"It is my job to help you. Don't hesitate to reach out."






