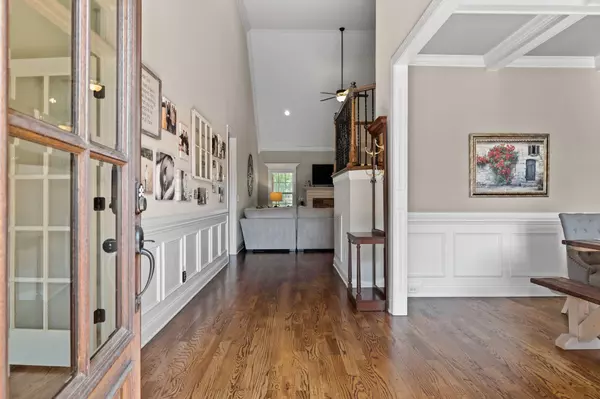$860,000
$864,900
0.6%For more information regarding the value of a property, please contact us for a free consultation.
4 Beds
3 Baths
3,638 SqFt
SOLD DATE : 08/28/2023
Key Details
Sold Price $860,000
Property Type Single Family Home
Sub Type Single Family Residence
Listing Status Sold
Purchase Type For Sale
Square Footage 3,638 sqft
Price per Sqft $236
Subdivision Cherry Grove Addition Ph5
MLS Listing ID 2542099
Sold Date 08/28/23
Bedrooms 4
Full Baths 3
HOA Fees $52/mo
HOA Y/N Yes
Year Built 2017
Annual Tax Amount $3,618
Lot Size 10,018 Sqft
Acres 0.23
Lot Dimensions 103 X 142.6
Property Description
Welcome Home to 5904 Hunt Valley Drive! Located in north Spring Hill, TN in Williamson County. This beautiful RG Custom Home is loaded with the upgraded features. Relax in your large living room with vaulted ceilings and gas-burning fireplace. Prepare fabulous family meals in the open kitchen featuring double gas ovens, built in gas range, granite counters, oil-rubbed bronze fixtures, stainless Frigidaire Gallery appliances, and TONS of storage. There is even a large walk-in pantry! Relax on your screened-in porch with your morning cup of coffee. After a long day, retreat to your primary suite with a soak in the large separate tub. Or, head upstairs to your MASSIVE bonus room for some entertainment with family. 4bed/3ba. 3600 sqft. All the luxury.
Location
State TN
County Williamson County
Rooms
Main Level Bedrooms 2
Interior
Heating Natural Gas
Cooling Central Air
Flooring Carpet, Finished Wood, Tile
Fireplaces Number 1
Fireplace Y
Appliance Dishwasher, Disposal, Microwave, Refrigerator
Exterior
Garage Spaces 3.0
View Y/N false
Roof Type Asphalt
Private Pool false
Building
Lot Description Sloped
Story 2
Sewer Public Sewer
Water Public
Structure Type Brick
New Construction false
Schools
Elementary Schools Allendale Elementary School
Middle Schools Spring Station Middle School
High Schools Summit High School
Others
HOA Fee Include Recreation Facilities
Senior Community false
Read Less Info
Want to know what your home might be worth? Contact us for a FREE valuation!

Our team is ready to help you sell your home for the highest possible price ASAP

© 2024 Listings courtesy of RealTrac as distributed by MLS GRID. All Rights Reserved.
"It is my job to help you. Don't hesitate to reach out."






