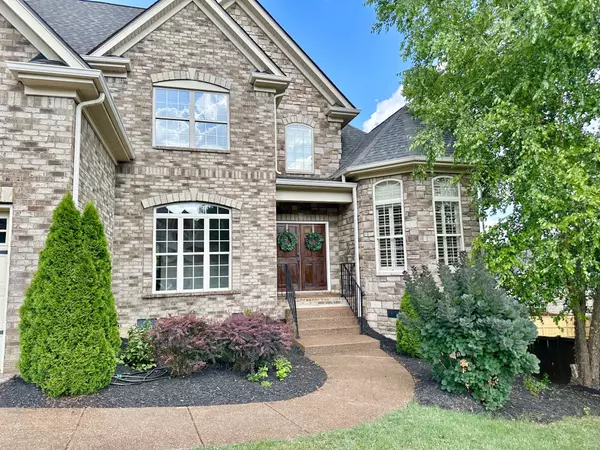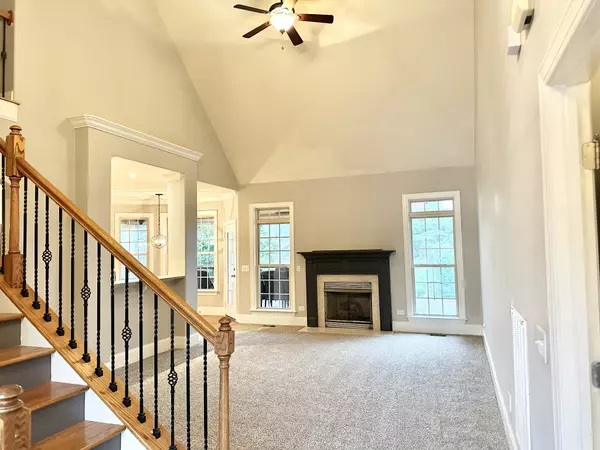$749,900
$749,900
For more information regarding the value of a property, please contact us for a free consultation.
5 Beds
4 Baths
4,479 SqFt
SOLD DATE : 08/29/2023
Key Details
Sold Price $749,900
Property Type Single Family Home
Sub Type Single Family Residence
Listing Status Sold
Purchase Type For Sale
Square Footage 4,479 sqft
Price per Sqft $167
Subdivision Mansker Farms Ph 13 Sec 1
MLS Listing ID 2542152
Sold Date 08/29/23
Bedrooms 5
Full Baths 4
HOA Fees $54/mo
HOA Y/N Yes
Year Built 2007
Annual Tax Amount $3,715
Lot Size 0.270 Acres
Acres 0.27
Lot Dimensions 81.01 X 155.85 IRR
Property Description
Entertainer's Dream! Sellers hate to give up their dream home BUT they have been transferred!! ** New carpet/new roof (2023). ** Main floor boasts bright & airy primary suite with sitting area and a guest bedroom (with its own bath). Two more bedrooms upstairs with a full bath (double vanities) and a bonus room which could be a 6th bedroom. Family/friends will absolutely love 33 foot covered retreat on the back deck. Entertain year round! Lower level features a custom built bar, living space, hobby room, 13x11 office space & bedroom with full bath. Walk-out to 50 X 16 ft covered patio to enjoy views from the hot tub & gather around gas fire pit. (2 refrigerators stay along with washer/dryer & hot tub as a gratuitous gesture)
Location
State TN
County Sumner County
Rooms
Main Level Bedrooms 2
Interior
Interior Features Ceiling Fan(s), Extra Closets, Walk-In Closet(s)
Heating Central, Natural Gas
Cooling Central Air, Electric
Flooring Carpet, Finished Wood, Tile
Fireplaces Number 1
Fireplace Y
Appliance Dishwasher, Disposal
Exterior
Exterior Feature Garage Door Opener, Gas Grill
Garage Spaces 2.0
Waterfront false
View Y/N false
Roof Type Shingle
Parking Type Attached - Front
Private Pool false
Building
Story 3
Sewer Public Sewer
Water Public
Structure Type Brick, Vinyl Siding
New Construction false
Schools
Elementary Schools Madison Creek Elementary
Middle Schools T. W. Hunter Middle School
High Schools Beech Sr High School
Others
HOA Fee Include Maintenance Grounds, Recreation Facilities
Senior Community false
Read Less Info
Want to know what your home might be worth? Contact us for a FREE valuation!

Our team is ready to help you sell your home for the highest possible price ASAP

© 2024 Listings courtesy of RealTrac as distributed by MLS GRID. All Rights Reserved.

"It is my job to help you. Don't hesitate to reach out."






