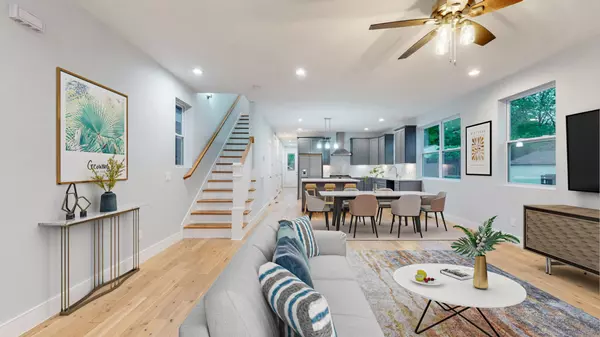$525,000
$530,000
0.9%For more information regarding the value of a property, please contact us for a free consultation.
3 Beds
4 Baths
1,942 SqFt
SOLD DATE : 01/12/2024
Key Details
Sold Price $525,000
Property Type Single Family Home
Sub Type Single Family Residence
Listing Status Sold
Purchase Type For Sale
Square Footage 1,942 sqft
Price per Sqft $270
Subdivision Highland Park
MLS Listing ID 2527220
Sold Date 01/12/24
Bedrooms 3
Full Baths 3
Half Baths 1
HOA Y/N No
Year Built 2022
Annual Tax Amount $1,058
Lot Size 5,227 Sqft
Acres 0.12
Lot Dimensions 26 X 190
Property Description
Introducing this stunning new construction home! Enjoy the benefits of a brand-new home without having to wait for it to be built. With beautiful hardwood floors, 3 bedrooms with 3.5 baths, each with its own private bathroom, there is plenty of space for everyone! The master bedroom features an expansive ensuite that boasts luxurious finishes and provides the perfect place to relax and unwind. This incredible home also includes a private driveway with parking for up to 3 cars, all appliances in the kitchen, washer and dryer are included. Plus, you get peace of mind knowing your purchase includes a 1 year builder warranty. Come experience light and airy living at its best today!
Location
State TN
County Davidson County
Rooms
Main Level Bedrooms 1
Interior
Interior Features Ceiling Fan(s), Walk-In Closet(s)
Heating Central, ENERGY STAR Qualified Equipment, Natural Gas
Cooling Central Air, Electric
Flooring Finished Wood, Tile
Fireplace N
Appliance Dishwasher, Disposal, Dryer, ENERGY STAR Qualified Appliances, Refrigerator, Washer
Exterior
Exterior Feature Smart Lock(s), Balcony
Utilities Available Electricity Available, Water Available
Waterfront false
View Y/N false
Roof Type Asphalt
Parking Type Concrete
Private Pool false
Building
Lot Description Level
Story 2
Sewer Public Sewer
Water Public
Structure Type Frame,Hardboard Siding
New Construction true
Schools
Elementary Schools Chadwell Elementary
Middle Schools Jere Baxter Middle
High Schools Maplewood Comp High School
Others
Senior Community false
Read Less Info
Want to know what your home might be worth? Contact us for a FREE valuation!

Our team is ready to help you sell your home for the highest possible price ASAP

© 2024 Listings courtesy of RealTrac as distributed by MLS GRID. All Rights Reserved.

"It is my job to help you. Don't hesitate to reach out."






