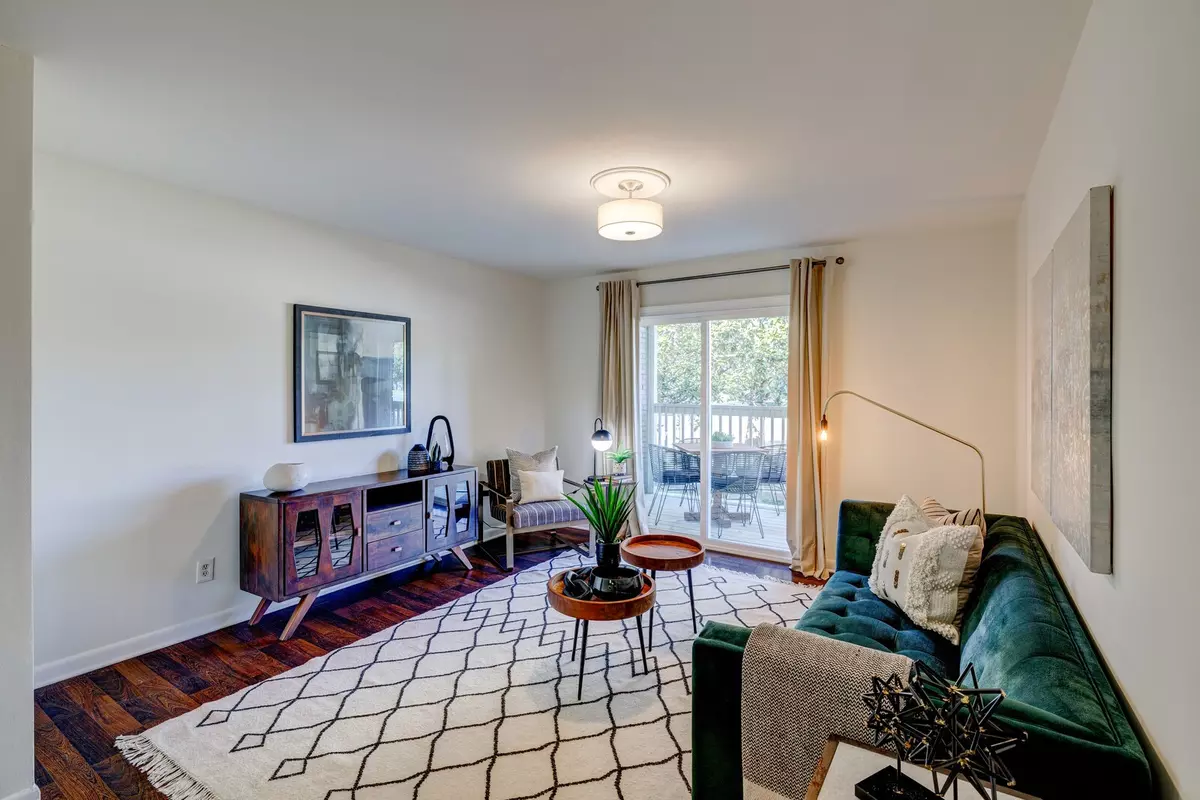$255,000
$265,000
3.8%For more information regarding the value of a property, please contact us for a free consultation.
1 Bed
1 Bath
605 SqFt
SOLD DATE : 03/01/2024
Key Details
Sold Price $255,000
Property Type Condo
Sub Type Flat Condo
Listing Status Sold
Purchase Type For Sale
Square Footage 605 sqft
Price per Sqft $421
Subdivision Magnolia Wedgewood
MLS Listing ID 2605268
Sold Date 03/01/24
Bedrooms 1
Full Baths 1
HOA Fees $200/mo
HOA Y/N Yes
Year Built 1979
Annual Tax Amount $1,637
Lot Size 871 Sqft
Acres 0.02
Property Description
Nestled in a vibrant neighborhood, this quaint 1-bedroom, 1-bathroom condo offers a unique blend of charm and convenience. Situated on the first floor, accessibility is a breeze, complemented by the added benefit of an assigned parking spot. Its proximity to Vanderbilt, Belmont, Hillsboro Village, and the trendy 12 South area makes it an ideal choice for those who value walkability and a dynamic city lifestyle. Whether you're considering it as a great investment opportunity or envisioning it as your first home purchase, this condo provides a cozy and welcoming atmosphere. Enter into the comfortable living room with easy access to both the kitchen and patio for seamless entertaining. The local amenities and cultural hotspots within easy reach make it a standout choice for those seeking not just a residence, but a thriving community to call home.
Location
State TN
County Davidson County
Rooms
Main Level Bedrooms 1
Interior
Interior Features Ceiling Fan(s), Entry Foyer
Heating Central, Electric
Cooling Central Air, Electric
Flooring Laminate, Tile
Fireplace N
Appliance Dishwasher, Dryer, Microwave, Refrigerator, Washer
Exterior
Utilities Available Electricity Available, Water Available
View Y/N false
Private Pool false
Building
Story 1
Sewer Public Sewer
Water Public
Structure Type Brick
New Construction false
Schools
Elementary Schools Eakin Elementary
Middle Schools West End Middle School
High Schools Hillsboro Comp High School
Others
HOA Fee Include Exterior Maintenance,Maintenance Grounds
Senior Community false
Read Less Info
Want to know what your home might be worth? Contact us for a FREE valuation!

Our team is ready to help you sell your home for the highest possible price ASAP

© 2024 Listings courtesy of RealTrac as distributed by MLS GRID. All Rights Reserved.
"It is my job to help you. Don't hesitate to reach out."






