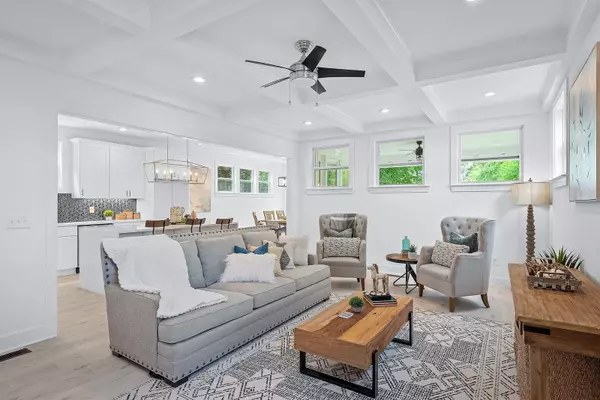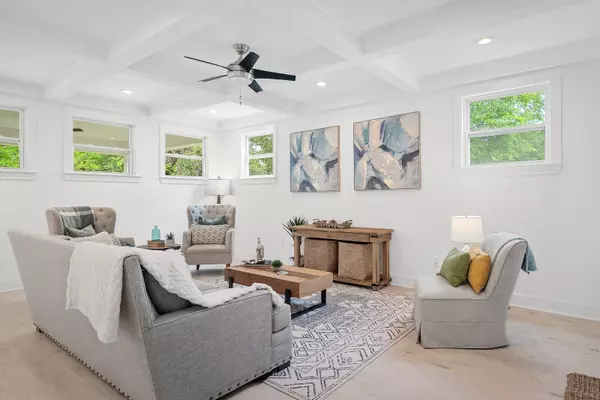$735,000
$729,900
0.7%For more information regarding the value of a property, please contact us for a free consultation.
3 Beds
3 Baths
2,660 SqFt
SOLD DATE : 03/05/2024
Key Details
Sold Price $735,000
Property Type Single Family Home
Sub Type Horizontal Property Regime - Detached
Listing Status Sold
Purchase Type For Sale
Square Footage 2,660 sqft
Price per Sqft $276
Subdivision Rosedale
MLS Listing ID 2615330
Sold Date 03/05/24
Bedrooms 3
Full Baths 2
Half Baths 1
HOA Y/N No
Year Built 2023
Annual Tax Amount $1
Property Description
Great Location - minutes to 12 S, BNA, Downtown, Gulch & Green Hills! Just imagine living in this BRAND NEW HOME, parking in this spacious 2 CAR GARAGE, relaxing on the COVERED REAR PORCH while looking out over your FENCED REAR YARD. Tons of cabinets in the bright kitchen. Gas range, vented stainless steel hood, tile backsplash & huge island w/ seating area for 4. Great floorplan for entertaining. French doors from dining area lead to covered rear porch. Quartz countertops in kitchen & baths. Tile showers. Spacious primary suite is a true retreat with sitting area & outstanding closet with built in shelving. Primary bath has spa like tile shower w/ dual showerheads. Bonus Room & Huge Laundry Room upstairs. Office and Mudroom on the First Floor. Check out the virtual tour! See attached floor plan. HPR but not attached. So many homes are being renovated & built in this area!
Location
State TN
County Davidson County
Interior
Interior Features Ceiling Fan(s), Extra Closets, Walk-In Closet(s)
Heating Natural Gas
Cooling Central Air
Flooring Laminate, Tile
Fireplace Y
Appliance Dishwasher, Disposal, Microwave
Exterior
Exterior Feature Garage Door Opener
Garage Spaces 2.0
Utilities Available Natural Gas Available, Water Available
Waterfront false
View Y/N false
Roof Type Shingle
Parking Type Attached, Driveway
Private Pool false
Building
Lot Description Level
Story 2
Sewer Public Sewer
Water Public
Structure Type Fiber Cement
New Construction true
Schools
Elementary Schools Fall-Hamilton Elementary
Middle Schools Cameron College Preparatory
High Schools Glencliff High School
Others
Senior Community false
Read Less Info
Want to know what your home might be worth? Contact us for a FREE valuation!

Our team is ready to help you sell your home for the highest possible price ASAP

© 2024 Listings courtesy of RealTrac as distributed by MLS GRID. All Rights Reserved.

"It is my job to help you. Don't hesitate to reach out."






