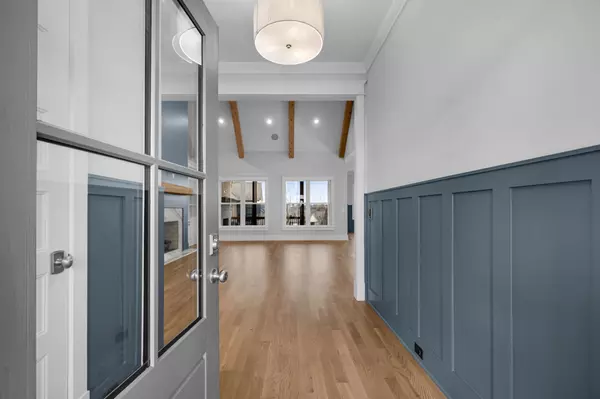$1,160,000
$1,160,000
For more information regarding the value of a property, please contact us for a free consultation.
4 Beds
4 Baths
3,637 SqFt
SOLD DATE : 03/22/2024
Key Details
Sold Price $1,160,000
Property Type Single Family Home
Sub Type Single Family Residence
Listing Status Sold
Purchase Type For Sale
Square Footage 3,637 sqft
Price per Sqft $318
Subdivision August Park Ph1A
MLS Listing ID 2597365
Sold Date 03/22/24
Bedrooms 4
Full Baths 3
Half Baths 1
HOA Fees $83/qua
HOA Y/N Yes
Year Built 2023
Annual Tax Amount $771
Property Description
$40k Builder/lender incentive plus an additional 1% for a limited time to qualified buyers. Reach out for more info! John Maher Builders Brannon floor plan. Primary and two guest bedrooms on the main level. Real sand and finished hardwood floors are used throughout the home, except tile is used in wet areas. The chef's kitchen boasts quartz countertops, 48" Wolf Range; quartz countertops and backsplash; waterfall island, extra large pantry, pot filler, & other top-of-the-line amenities. Two Isokern fireplaces with gas logs. Gorgeous craftsman style trim used throughout the home including: built-ins on each, shiplap on fireplace, cedar mantle, wainscoting, and cedar box beams. Vaulted ceilings in the Great Room, Primary Bedroom, and Guest Bedroom downstairs. Amazing finished and unfinished storage. Spacious, covered front porch and back porch with an extended patio. The yard is fully sodded w/irrigation. Community Pool.
Location
State TN
County Williamson County
Rooms
Main Level Bedrooms 3
Interior
Interior Features Ceiling Fan(s), Storage, Walk-In Closet(s), Primary Bedroom Main Floor
Heating Dual, Natural Gas
Cooling Central Air, Electric
Flooring Finished Wood, Tile
Fireplaces Number 2
Fireplace Y
Appliance Dishwasher, Disposal, Microwave, Refrigerator
Exterior
Exterior Feature Irrigation System
Garage Spaces 2.0
Utilities Available Electricity Available, Water Available
View Y/N false
Roof Type Shingle
Private Pool false
Building
Lot Description Level
Story 2
Sewer Public Sewer
Water Public
Structure Type Hardboard Siding,Brick
New Construction true
Schools
Elementary Schools Allendale Elementary School
Middle Schools Spring Station Middle School
High Schools Summit High School
Others
HOA Fee Include Maintenance Grounds,Recreation Facilities
Senior Community false
Read Less Info
Want to know what your home might be worth? Contact us for a FREE valuation!

Our team is ready to help you sell your home for the highest possible price ASAP

© 2025 Listings courtesy of RealTrac as distributed by MLS GRID. All Rights Reserved.
"It is my job to help you. Don't hesitate to reach out."






