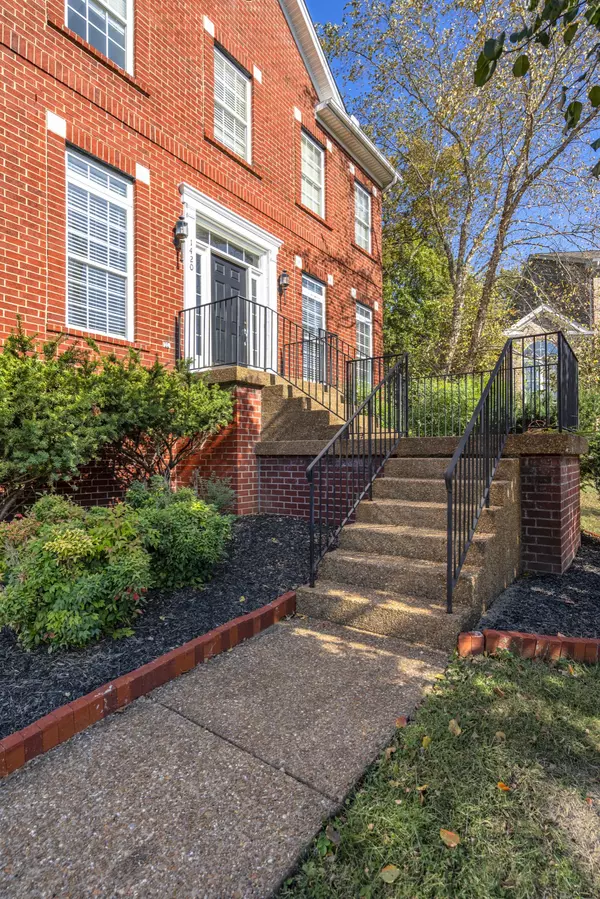$650,000
$650,000
For more information regarding the value of a property, please contact us for a free consultation.
5 Beds
4 Baths
3,122 SqFt
SOLD DATE : 04/02/2024
Key Details
Sold Price $650,000
Property Type Single Family Home
Sub Type Single Family Residence
Listing Status Sold
Purchase Type For Sale
Square Footage 3,122 sqft
Price per Sqft $208
Subdivision Wexford Downs
MLS Listing ID 2618191
Sold Date 04/02/24
Bedrooms 5
Full Baths 3
Half Baths 1
HOA Fees $50/mo
HOA Y/N Yes
Year Built 2001
Annual Tax Amount $3,369
Lot Size 0.340 Acres
Acres 0.34
Lot Dimensions 54 X 140
Property Description
Sitting atop Ramble Hill Circle with picturesque views, this Wexford Downs home has so much to offer! FIVE bedrooms, over 3100sf, kitchen w/ large bar area, a private backyard with deck & a huge bonus room! Well-kept, brick home in an ideal location...perfectly positioned between Nashville and Brentwood, close to popular shopping and dining venues. Convenient for daily commutes to Cool Springs/Franklin or downtown Nashville. A superb floorplan presents a private guest suite by the mid-level bonus room with the remaining bedrooms on top level. The Owner's Suite features an en suite bath, two walk in closets, double vanities and a garden tub w/ separate shower. Open living concept with a large kitchen overlooking an attractive living room with gas fireplace, built-ins and hardwood floors. New light fixtures, paint & carpet make this gorgeous home turn key and move in ready! Step outside to your very own private deck and backyard with a lovely tree line and no homes behind. Must See!!
Location
State TN
County Davidson County
Interior
Interior Features Ceiling Fan(s), Dehumidifier, Entry Foyer, Extra Closets, Pantry, Walk-In Closet(s), High Speed Internet
Heating Central
Cooling Central Air
Flooring Carpet, Finished Wood, Laminate, Tile
Fireplaces Number 1
Fireplace Y
Appliance Dishwasher, Disposal, Dryer, Microwave, Refrigerator, Washer
Exterior
Exterior Feature Garage Door Opener
Garage Spaces 2.0
Utilities Available Water Available, Cable Connected
Waterfront false
View Y/N false
Roof Type Asphalt
Parking Type Attached - Front
Private Pool false
Building
Story 3
Sewer Public Sewer
Water Public
Structure Type Brick,Vinyl Siding
New Construction false
Schools
Elementary Schools May Werthan Shayne Elementary School
Middle Schools William Henry Oliver Middle
High Schools John Overton Comp High School
Others
HOA Fee Include Maintenance Grounds,Recreation Facilities
Senior Community false
Read Less Info
Want to know what your home might be worth? Contact us for a FREE valuation!

Our team is ready to help you sell your home for the highest possible price ASAP

© 2024 Listings courtesy of RealTrac as distributed by MLS GRID. All Rights Reserved.

"It is my job to help you. Don't hesitate to reach out."






