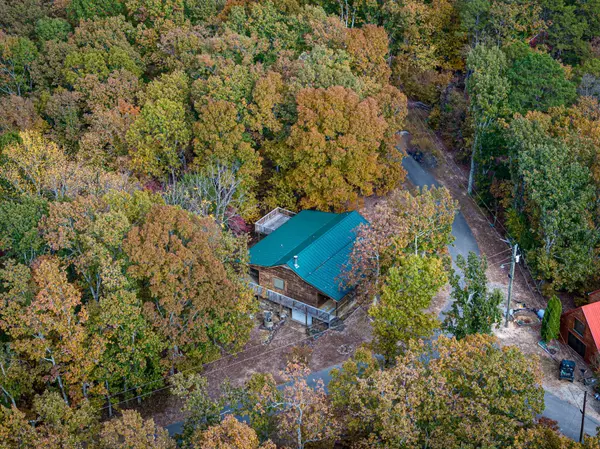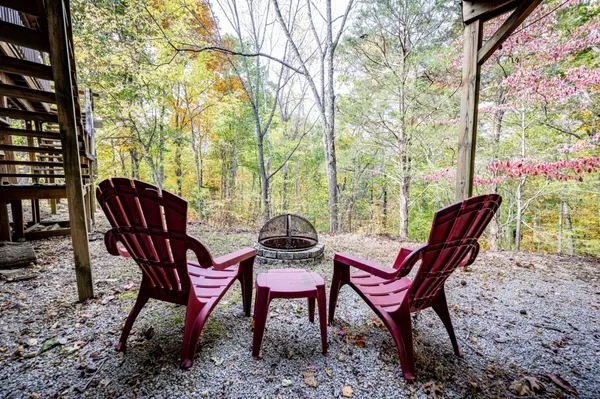$205,000
$214,500
4.4%For more information regarding the value of a property, please contact us for a free consultation.
2 Beds
2 Baths
1,144 SqFt
SOLD DATE : 04/01/2024
Key Details
Sold Price $205,000
Property Type Single Family Home
Sub Type Single Family Residence
Listing Status Sold
Purchase Type For Sale
Square Footage 1,144 sqft
Price per Sqft $179
Subdivision Ponderosa
MLS Listing ID 2586520
Sold Date 04/01/24
Bedrooms 2
Full Baths 2
HOA Fees $36/ann
HOA Y/N Yes
Year Built 1989
Annual Tax Amount $604
Lot Size 0.400 Acres
Acres 0.4
Lot Dimensions 90X180 IRR
Property Description
Furnished cabin in Ponderosa Resort w/membership! Membership provides use to Private Marina/Boat Ramp, over 1500 ACs of hunting & trails, private clubhouse/pool, Private Bass Lake! Newly refurbished cedar sided cabin features stacked rock wood burning fireplace in the open great room w/ 10' wood ceiling, new granite/appliances, new wood flooring & tile, dining area w/back door out to 10x40 covered deck & 18x15 open grilling deck. Covered 10x40 front porch. Master w/new tiled shower, 2nd Br & Bunk room share the pretty hall bath. Basement/garage features laundry area w/sink, game room area, double garage doors allows easy pull thru of boat. Could be finished out for living space. Whole house generator keeps power during outages. Private fire pit area behind cabin. Located 8 miles from I-40 between Memphis & Nashville & 15 miles to town! Ready for new owners-just bring the boat, 4 wheeler/side by side, & the kids!!
Location
State TN
County Decatur County
Rooms
Main Level Bedrooms 2
Interior
Interior Features Ceiling Fan(s), Primary Bedroom Main Floor, High Speed Internet
Heating Heat Pump
Cooling Central Air, Electric
Flooring Finished Wood, Tile
Fireplace N
Appliance Dishwasher, Dryer, Microwave, Refrigerator, Washer
Exterior
Exterior Feature Boat Slip
Garage Spaces 2.0
Utilities Available Electricity Available
Waterfront false
View Y/N false
Roof Type Metal
Parking Type Attached
Private Pool false
Building
Lot Description Views, Wooded
Story 1
Sewer Septic Tank
Water Well
Structure Type Wood Siding
New Construction false
Schools
Elementary Schools Parsons Elementary
Middle Schools Decatur County Middle School
High Schools Riverside High School
Others
HOA Fee Include Recreation Facilities
Senior Community false
Read Less Info
Want to know what your home might be worth? Contact us for a FREE valuation!

Our team is ready to help you sell your home for the highest possible price ASAP

© 2024 Listings courtesy of RealTrac as distributed by MLS GRID. All Rights Reserved.

"It is my job to help you. Don't hesitate to reach out."






