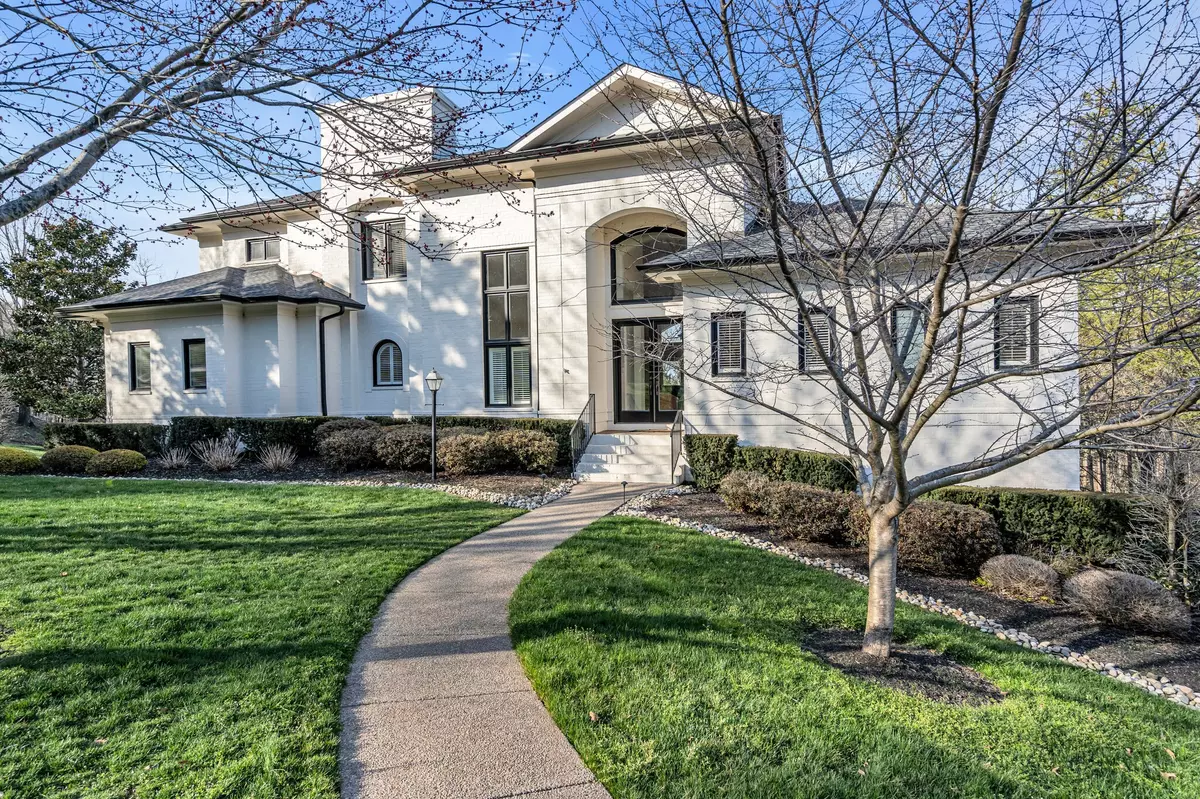$2,161,375
$2,175,000
0.6%For more information regarding the value of a property, please contact us for a free consultation.
6 Beds
7 Baths
5,800 SqFt
SOLD DATE : 05/31/2024
Key Details
Sold Price $2,161,375
Property Type Single Family Home
Sub Type Single Family Residence
Listing Status Sold
Purchase Type For Sale
Square Footage 5,800 sqft
Price per Sqft $372
Subdivision Highlands Of Belle Rive
MLS Listing ID 2623896
Sold Date 05/31/24
Bedrooms 6
Full Baths 6
Half Baths 1
HOA Fees $45/mo
HOA Y/N Yes
Year Built 1998
Annual Tax Amount $7,411
Lot Size 0.920 Acres
Acres 0.92
Lot Dimensions 120 X 224
Property Description
EXTRAORDINARY ESTATE!!! Timeless architecture w modern chic finishes nestled on a private parklike acre lot in the rolling hills of Brentwood!! Elegant foyer is open to formal dining and living room w soaring ceilings, large windows and abundance of natural light~Beautifully appointed gourmet kitchen w 2 pantries and double islands open to den w fireplace and wall of built-ins, and casual dining~Spacious main level primary bedroom w large spa worthy bath~Main level guest ensuite plus 3 additional bedrooms on second level w private baths and ample closets~Finished basement offers private guest ensuite, rec room w built-in bookcase, hobby area, and abundance of storage and expansion area~Gorgeous multi-level entertaining in lush backyard w mature trees, manicured landscaping, covered deck, covered patio, hardscape and Bocce Ball Court~Convenient to shopping and dining in Brentwood, Green Hills and Franklin, easy access to parks~Luxury finishes, Updated, and Extremely well maintained!
Location
State TN
County Williamson County
Rooms
Main Level Bedrooms 2
Interior
Interior Features Ceiling Fan(s), Central Vacuum, Entry Foyer, Extra Closets, High Ceilings, Intercom, Pantry, Storage, Walk-In Closet(s)
Heating Natural Gas
Cooling Central Air
Flooring Carpet, Finished Wood, Tile
Fireplaces Number 1
Fireplace Y
Appliance Dishwasher, Disposal, Microwave, Refrigerator
Exterior
Exterior Feature Garage Door Opener, Irrigation System
Garage Spaces 3.0
Utilities Available Natural Gas Available, Water Available
Waterfront false
View Y/N false
Roof Type Shingle
Parking Type Attached - Side, Driveway
Private Pool false
Building
Lot Description Cul-De-Sac, Views
Story 2
Sewer Public Sewer
Water Public
Structure Type Brick
New Construction false
Schools
Elementary Schools Scales Elementary
Middle Schools Brentwood Middle School
High Schools Brentwood High School
Others
HOA Fee Include Maintenance Grounds
Senior Community false
Read Less Info
Want to know what your home might be worth? Contact us for a FREE valuation!

Our team is ready to help you sell your home for the highest possible price ASAP

© 2024 Listings courtesy of RealTrac as distributed by MLS GRID. All Rights Reserved.

"It is my job to help you. Don't hesitate to reach out."






