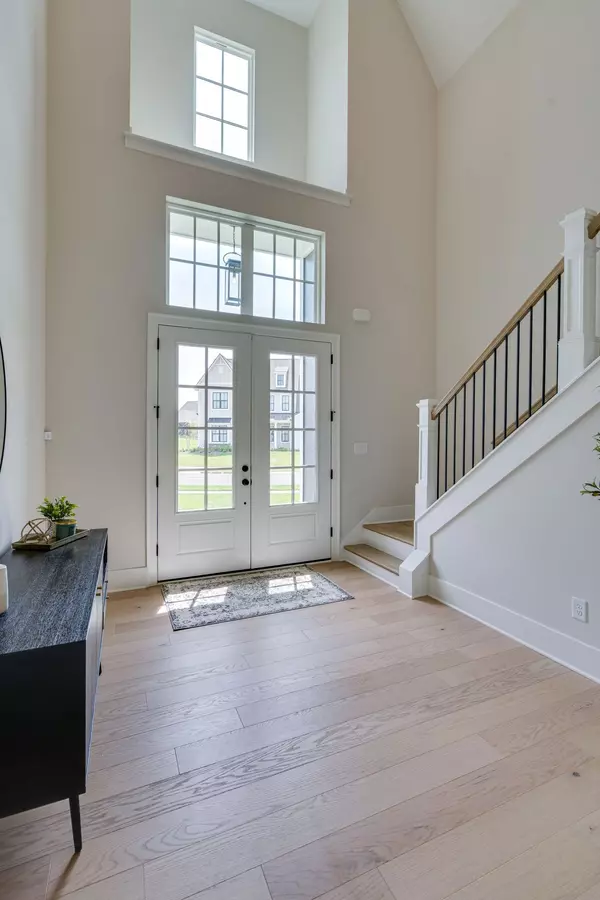$1,395,000
$1,395,000
For more information regarding the value of a property, please contact us for a free consultation.
4 Beds
4 Baths
4,190 SqFt
SOLD DATE : 06/18/2024
Key Details
Sold Price $1,395,000
Property Type Single Family Home
Sub Type Single Family Residence
Listing Status Sold
Purchase Type For Sale
Square Footage 4,190 sqft
Price per Sqft $332
Subdivision St Marlo Sec1
MLS Listing ID 2644039
Sold Date 06/18/24
Bedrooms 4
Full Baths 3
Half Baths 1
HOA Fees $95/mo
HOA Y/N Yes
Year Built 2023
Annual Tax Amount $1,845
Lot Size 0.390 Acres
Acres 0.39
Lot Dimensions 98 X 186
Property Description
Discover luxury living in Franklin, TN in the highly desirable Saint Marlo neighborhood! This exquisite home sits on a flat lot and backs to a large green space offering beauty and privacy. The home boasts a 4 car extended garage, a truly unique feature to find. The gourmet kitchen features an oversized island, gas cooktop, a butlers pantry and oversized walk in pantry. It’s a culinary haven! Bask in the grandeur of this home with 11 foot ceilings and a beautiful front grand entry! There are two bedrooms on the main and two upstairs with a den and an oversized bonus room that can be used for a 5th bedroom or a multitude of uses. The home has many upgrades including plantation shutters, a storm shelter, expanded driveway and more. Embrace country living with the convenience of location and the beauty of comfort and elegance.
Location
State TN
County Williamson County
Rooms
Main Level Bedrooms 2
Interior
Interior Features Ceiling Fan(s), Entry Foyer, Extra Closets, Pantry, Storage, Walk-In Closet(s), Primary Bedroom Main Floor, Kitchen Island
Heating Central, Natural Gas
Cooling Central Air, Electric
Flooring Carpet, Finished Wood, Tile
Fireplaces Number 1
Fireplace Y
Appliance Dishwasher, Disposal, Microwave, Refrigerator
Exterior
Exterior Feature Garage Door Opener, Smart Camera(s)/Recording, Storm Shelter
Garage Spaces 4.0
Utilities Available Electricity Available, Water Available
Waterfront false
View Y/N false
Parking Type Attached - Side
Private Pool false
Building
Lot Description Level
Story 2
Sewer STEP System
Water Private
Structure Type Hardboard Siding,Stone
New Construction false
Schools
Elementary Schools Creekside Elementary School
Middle Schools Fred J Page Middle School
High Schools Fred J Page High School
Others
Senior Community false
Read Less Info
Want to know what your home might be worth? Contact us for a FREE valuation!

Our team is ready to help you sell your home for the highest possible price ASAP

© 2024 Listings courtesy of RealTrac as distributed by MLS GRID. All Rights Reserved.

"It is my job to help you. Don't hesitate to reach out."






