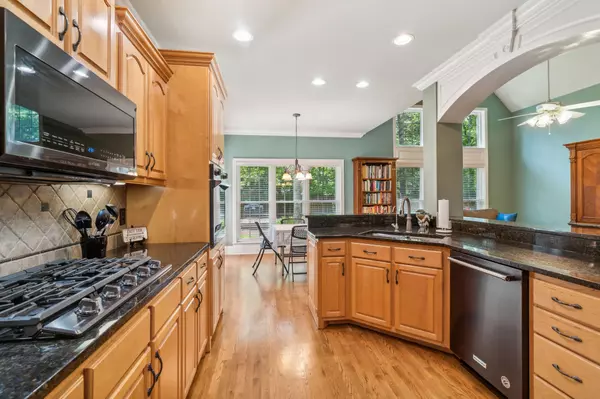$679,900
$679,900
For more information regarding the value of a property, please contact us for a free consultation.
4 Beds
3 Baths
3,510 SqFt
SOLD DATE : 06/25/2024
Key Details
Sold Price $679,900
Property Type Single Family Home
Sub Type Single Family Residence
Listing Status Sold
Purchase Type For Sale
Square Footage 3,510 sqft
Price per Sqft $193
Subdivision Garrison Cove
MLS Listing ID 2650860
Sold Date 06/25/24
Bedrooms 4
Full Baths 2
Half Baths 1
HOA Fees $18/ann
HOA Y/N Yes
Year Built 2000
Annual Tax Amount $3,644
Lot Size 0.350 Acres
Acres 0.35
Lot Dimensions 110 X 138.78
Property Description
Gorgeous Private Lot in highly sought after Garrison Cove! Backyard Private Sanctuary w/lush tiered landscaping, mature trees, garden beds & privacy fence. Beautiful Custom Built Home w/ many upgrades including Baths since 2018-2024. NEW Windows, Eco Purification Water System throughout, Water Heater, Refrigerator, Double Oven, Gas Cooktop, Dishwasher, Microwave, Remote Gas Logs, Insulated Garage Doors, Staircase & Wood Treads, Carpet Upstairs, Lighting & much more. See attached document for all upgrades. Large Open Kitchen, Breakfast Room & Gathering Room featuring incredible windows, Beautiful refinished real Hardwoods throughout Downstairs, including Master. 14x26 Master Suite w/Double Trey Ceiling, Sitting Room, 2 Walk in Closets & Large Master Bath with 2 Separate Vanities. 2 Story Living Room w/Fireplace. Huge 17x23 Bonus Room w/closet COULD BE 4th BEDROOM SUITE. 2 upstairs Bedrooms share large Jack and Jill style Bath. Oversized 3 Car Garage.
Location
State TN
County Rutherford County
Rooms
Main Level Bedrooms 1
Interior
Interior Features Ceiling Fan(s), Entry Foyer, Extra Closets, Pantry, Walk-In Closet(s), Primary Bedroom Main Floor
Heating Central, Electric, Natural Gas
Cooling Central Air, Electric
Flooring Carpet, Finished Wood, Tile
Fireplaces Number 1
Fireplace Y
Appliance Dishwasher, Disposal, Microwave, Refrigerator
Exterior
Garage Spaces 3.0
Utilities Available Electricity Available, Water Available
Waterfront false
View Y/N false
Roof Type Shingle
Parking Type Attached - Side
Private Pool false
Building
Lot Description Level, Private
Story 2
Sewer Public Sewer
Water Public
Structure Type Brick
New Construction false
Schools
Elementary Schools John Pittard Elementary
Middle Schools Oakland Middle School
High Schools Oakland High School
Others
HOA Fee Include Maintenance Grounds
Senior Community false
Read Less Info
Want to know what your home might be worth? Contact us for a FREE valuation!

Our team is ready to help you sell your home for the highest possible price ASAP

© 2024 Listings courtesy of RealTrac as distributed by MLS GRID. All Rights Reserved.

"It is my job to help you. Don't hesitate to reach out."






