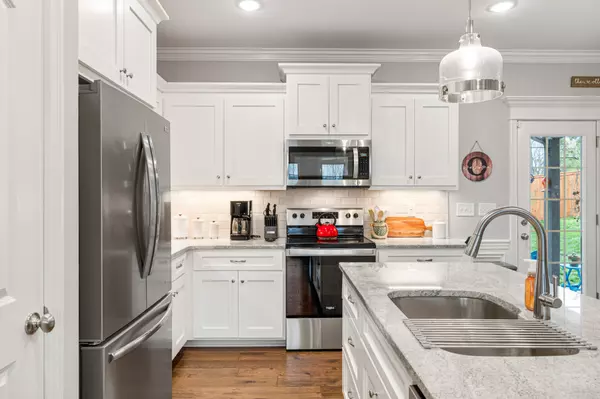$565,000
$570,000
0.9%For more information regarding the value of a property, please contact us for a free consultation.
4 Beds
3 Baths
2,492 SqFt
SOLD DATE : 06/24/2024
Key Details
Sold Price $565,000
Property Type Single Family Home
Sub Type Single Family Residence
Listing Status Sold
Purchase Type For Sale
Square Footage 2,492 sqft
Price per Sqft $226
Subdivision Heritage Highlands Phase 4
MLS Listing ID 2641035
Sold Date 06/24/24
Bedrooms 4
Full Baths 3
HOA Fees $16/ann
HOA Y/N Yes
Year Built 2022
Annual Tax Amount $1
Property Description
Beautiful Eastland Construction Home, Oakdale floor plan in quiet cul-de-sac, Living Rm w/ Hard Floors & Tile fireplace, Kitchen Island with Granite, Electric stove can be converted to gas, Tile Backsplash, Under Cabinet Lighting, Refrigerator, microwave, and dishwasher, Primary BR with Harwood Floors on Main Level with Large Bath w/Separate Shower and Large Tub, Double Vanities, Tile in Baths and Full Utility Room, BR 2 & BR 3 on Main Level & Eat-In Dining Area, Large Recreation Rm over 2 Car Side Entry Garage, Covered Patio, Lot backs up to Trees, Fenced in back yard for privacy, 1 Mile to Old Hickory Lake boat docks and marinas. Preferred lender incentive UP TO 1%
Location
State TN
County Wilson County
Rooms
Main Level Bedrooms 3
Interior
Interior Features Air Filter, Ceiling Fan(s), Extra Closets, High Ceilings, Walk-In Closet(s), Primary Bedroom Main Floor, High Speed Internet
Heating Central, Electric
Cooling Central Air, Electric
Flooring Carpet, Finished Wood, Tile
Fireplaces Number 1
Fireplace Y
Appliance Refrigerator
Exterior
Exterior Feature Garage Door Opener
Garage Spaces 2.0
Utilities Available Electricity Available, Water Available, Cable Connected
Waterfront false
View Y/N false
Parking Type Attached - Side
Private Pool false
Building
Lot Description Sloped
Story 2
Sewer STEP System
Water Public
Structure Type Brick
New Construction false
Schools
Elementary Schools West Elementary
Middle Schools West Wilson Middle School
High Schools Mt. Juliet High School
Others
Senior Community false
Read Less Info
Want to know what your home might be worth? Contact us for a FREE valuation!

Our team is ready to help you sell your home for the highest possible price ASAP

© 2024 Listings courtesy of RealTrac as distributed by MLS GRID. All Rights Reserved.

"It is my job to help you. Don't hesitate to reach out."






