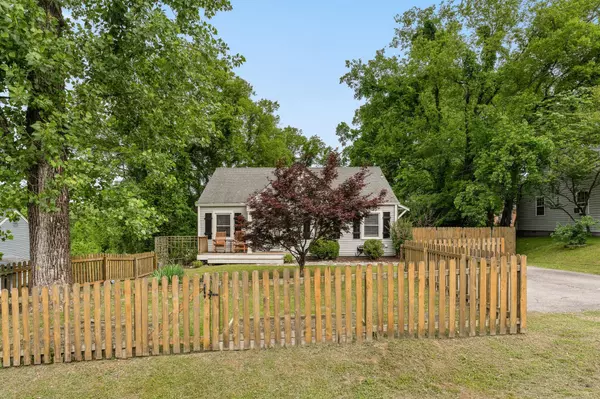$519,000
$519,000
For more information regarding the value of a property, please contact us for a free consultation.
3 Beds
2 Baths
1,946 SqFt
SOLD DATE : 06/27/2024
Key Details
Sold Price $519,000
Property Type Single Family Home
Sub Type Single Family Residence
Listing Status Sold
Purchase Type For Sale
Square Footage 1,946 sqft
Price per Sqft $266
Subdivision Bryant Heights
MLS Listing ID 2654813
Sold Date 06/27/24
Bedrooms 3
Full Baths 2
HOA Y/N No
Year Built 1948
Annual Tax Amount $2,837
Lot Size 9,583 Sqft
Acres 0.22
Lot Dimensions 64 X 141
Property Description
Welcome to the heart of Woodbine! Situated in a prime location close to restaurants, coffee shops, downtown, and the soccer stadium, this cottage style home has everything you need. You'll find two spacious bedrooms and a full bath on the main floor. Downstairs you'll find a luxurious owners suite, a large storage room, and a versatile bonus area ideal for your home office, guest space, or relaxation. The lower level provides a perfect floor plan for your guests, tenants, or an office/ studio. Step outside to enjoy the wood deck, fully fenced in yard and an outdoor shower accompanied by a convenient storage shed providing additional space for your outdoor essentials. Interior photos are old photos as tenants are currently in place until July 31. See attached "Updates" document for recent updates.
Location
State TN
County Davidson County
Rooms
Main Level Bedrooms 2
Interior
Interior Features Ceiling Fan(s), Extra Closets, Storage, Walk-In Closet(s)
Heating Central, Electric
Cooling Central Air, Electric
Flooring Finished Wood, Tile, Vinyl
Fireplace N
Appliance Dishwasher, Disposal, Microwave
Exterior
Exterior Feature Storage
Utilities Available Electricity Available, Water Available
Waterfront false
View Y/N false
Parking Type Asphalt
Private Pool false
Building
Story 1
Sewer Public Sewer
Water Public
Structure Type Vinyl Siding
New Construction false
Schools
Elementary Schools John B. Whitsitt Elementary
Middle Schools Cameron College Preparatory
High Schools Glencliff High School
Others
Senior Community false
Read Less Info
Want to know what your home might be worth? Contact us for a FREE valuation!

Our team is ready to help you sell your home for the highest possible price ASAP

© 2024 Listings courtesy of RealTrac as distributed by MLS GRID. All Rights Reserved.

"It is my job to help you. Don't hesitate to reach out."






