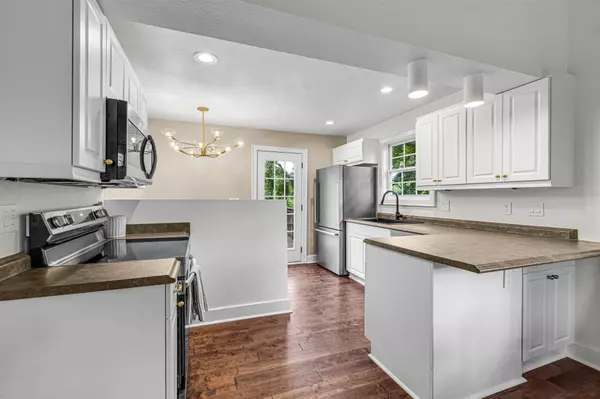$485,000
$495,000
2.0%For more information regarding the value of a property, please contact us for a free consultation.
2 Beds
2 Baths
975 SqFt
SOLD DATE : 07/02/2024
Key Details
Sold Price $485,000
Property Type Single Family Home
Sub Type Single Family Residence
Listing Status Sold
Purchase Type For Sale
Square Footage 975 sqft
Price per Sqft $497
Subdivision Shelby Village
MLS Listing ID 2647385
Sold Date 07/02/24
Bedrooms 2
Full Baths 1
Half Baths 1
HOA Y/N No
Year Built 1950
Annual Tax Amount $2,288
Lot Size 9,583 Sqft
Acres 0.22
Lot Dimensions 68 X 138
Property Description
Furnished turnkey designer contemporary cottage on 1/4 acre lot in the sought-after Shelby Hills Neighborhood (golf course, pickleball, tennis, fishing lake, trails, park, dog park, etc.). Renovated smart home, tiled full shower, floor and backsplash in the bathroom, high-end lighting, lime wash paint, custom coffee bar with quartzite and pot filler, accent wall, vaulted dining room, display wall, oak vanity, artwork, smart Samsung stainless appliances, spiral staircase, tankless water heater and Google Smart Tech (Yale touchscreen deadbolt, Nest thermostat, Sony TV and doorbell, floodlight and additional camera). Downstairs could be an in-law suite or an investment income owner occupied short term rental on Airbnb. Living room could be converted back to a 3 bedroom. Large backyard. Lockeland Priority Zoned. Surrounded by million dollar homes. Driveway parking. Less than 4 mins to the new 2027 Titan's Stadium and New East Bank Development and 6 mins from Broadway. Will sell quick!
Location
State TN
County Davidson County
Rooms
Main Level Bedrooms 1
Interior
Interior Features Air Filter, Dehumidifier, High Ceilings, In-Law Floorplan, Smart Appliance(s), Smart Camera(s)/Recording, Smart Thermostat, Storage, Water Filter, Primary Bedroom Main Floor, High Speed Internet
Heating Central
Cooling Central Air
Flooring Finished Wood, Tile
Fireplace N
Appliance Dishwasher, Disposal, ENERGY STAR Qualified Appliances, Microwave, Refrigerator, Washer
Exterior
Exterior Feature Smart Camera(s)/Recording, Smart Light(s), Smart Lock(s), Storage
Utilities Available Water Available
Waterfront false
View Y/N true
View Mountain(s)
Roof Type Asphalt
Parking Type Asphalt, Driveway, On Street
Private Pool false
Building
Lot Description Cleared, Sloped
Story 1
Sewer Public Sewer
Water Public
Structure Type Brick,Vinyl Siding
New Construction false
Schools
Elementary Schools Kipp Academy Nashville
Middle Schools Stratford Stem Magnet School Lower Campus
High Schools Stratford Stem Magnet School Upper Campus
Others
Senior Community false
Read Less Info
Want to know what your home might be worth? Contact us for a FREE valuation!

Our team is ready to help you sell your home for the highest possible price ASAP

© 2024 Listings courtesy of RealTrac as distributed by MLS GRID. All Rights Reserved.

"It is my job to help you. Don't hesitate to reach out."






