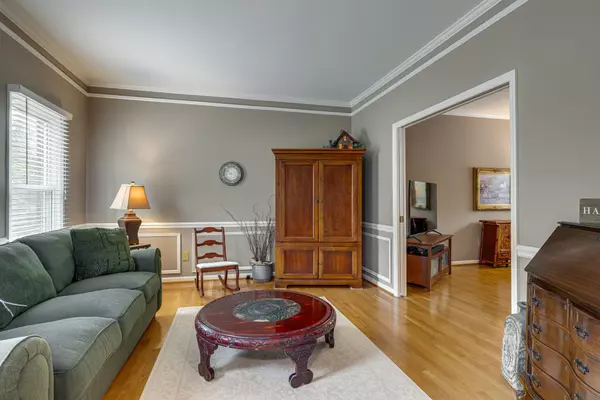$650,000
$679,900
4.4%For more information regarding the value of a property, please contact us for a free consultation.
4 Beds
3 Baths
2,865 SqFt
SOLD DATE : 07/01/2024
Key Details
Sold Price $650,000
Property Type Single Family Home
Sub Type Single Family Residence
Listing Status Sold
Purchase Type For Sale
Square Footage 2,865 sqft
Price per Sqft $226
Subdivision Mccrory Trace Estates
MLS Listing ID 2640259
Sold Date 07/01/24
Bedrooms 4
Full Baths 2
Half Baths 1
HOA Fees $66/qua
HOA Y/N Yes
Year Built 1990
Annual Tax Amount $2,937
Lot Size 9,583 Sqft
Acres 0.22
Lot Dimensions 70 X 122
Property Description
PRICE IMPROVEMENT! Home has been lovingly maintained by owners who are downsizing. Newer upgrades include: Kitchen with Quartz countertops and New Stainless Steel Appliances; Window replacement; Architectural Shingle Roof & Gutters replaced; Exterior Painting; Trees trimmed; Patio Screening replaced; Pool liner replaced & Salt Chlorination System installed. Spacious, open floor plan is perfect for family gatherings & entertaining. "Real" hardwood flooring enhances entire first level. Cozy den offers gas logs in fireplace and exterior door opening to newly painted deck overlooking pool. Treed green space beyond fence gives complete privacy for the pool and yard area. Lower level recreation room features a wet bar and numerous storage closets. Rec Room opens into newly screened patio adjacent to lovely pool area. Enjoy summer the days ahead splashing in the salt chlorinated pool or relaxing with your favorite book. Programmable irrigation system!
Location
State TN
County Davidson County
Interior
Heating Natural Gas
Cooling Central Air
Flooring Finished Wood, Tile
Fireplaces Number 1
Fireplace Y
Appliance Dishwasher, Disposal, Microwave
Exterior
Exterior Feature Garage Door Opener
Garage Spaces 2.0
Pool In Ground
Utilities Available Natural Gas Available, Water Available
Waterfront false
View Y/N false
Roof Type Shingle
Parking Type Attached - Rear, Concrete, Driveway
Private Pool true
Building
Lot Description Level
Story 2
Sewer Public Sewer
Water Public
Structure Type Fiber Cement,Brick
New Construction false
Schools
Elementary Schools Harpeth Valley Elementary
Middle Schools Bellevue Middle
High Schools James Lawson High School
Others
HOA Fee Include Trash
Senior Community false
Read Less Info
Want to know what your home might be worth? Contact us for a FREE valuation!

Our team is ready to help you sell your home for the highest possible price ASAP

© 2024 Listings courtesy of RealTrac as distributed by MLS GRID. All Rights Reserved.

"It is my job to help you. Don't hesitate to reach out."






