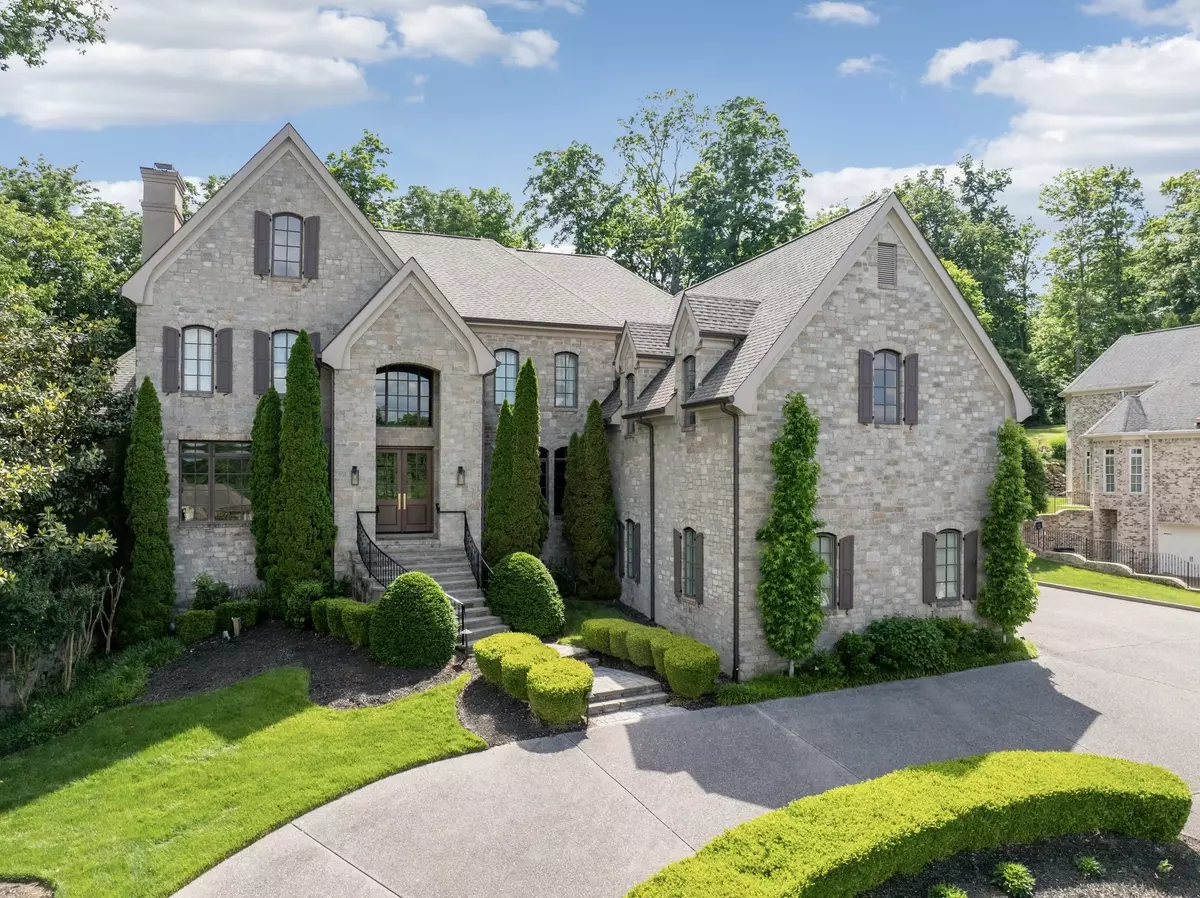$2,750,000
$3,000,000
8.3%For more information regarding the value of a property, please contact us for a free consultation.
6 Beds
8 Baths
8,903 SqFt
SOLD DATE : 07/01/2024
Key Details
Sold Price $2,750,000
Property Type Single Family Home
Sub Type Single Family Residence
Listing Status Sold
Purchase Type For Sale
Square Footage 8,903 sqft
Price per Sqft $308
Subdivision Hampton Reserve Sec 1
MLS Listing ID 2655011
Sold Date 07/01/24
Bedrooms 6
Full Baths 5
Half Baths 3
HOA Fees $225/mo
HOA Y/N Yes
Year Built 2004
Annual Tax Amount $9,139
Lot Size 0.470 Acres
Acres 0.47
Lot Dimensions 121 X 167
Property Description
Over $500,000 in homeowner upgrades! Nestled in the prestigious Hampton Reserve gated community, this home exudes luxury with an impressive 8,903 sq ft of meticulously designed living space. Elegant foyer leads to private office & formal dining area. Expansive living room features one of four inviting fireplaces creating a warm ambiance. Heart of the home lies in the open kitchen, adorned with custom cabinetry, quartzite surfaces, & new appliances, connecting to gathering room with soaring ceilings & stone fireplace. Adjacent breakfast room flows to outdoor living space. Entertainment awaits with theater room on main floor & second office with built-in desk. Oversized owner's suite with updated ensuite bath & his/hers walk-in closets. Upstairs offers rec room, loft, and 4 ensuite guest rooms. Basement ideal for in-law suite, featuring living & dining area, full bed/bath, & patio. Mature landscaping & private common areas.
Location
State TN
County Williamson County
Rooms
Main Level Bedrooms 1
Interior
Interior Features Ceiling Fan(s), Central Vacuum, Entry Foyer, High Ceilings, In-Law Floorplan, Smart Light(s), Storage, Walk-In Closet(s), Wet Bar, Primary Bedroom Main Floor
Heating Central
Cooling Central Air, Electric
Flooring Carpet, Laminate, Tile
Fireplaces Number 4
Fireplace Y
Appliance Dishwasher, Disposal, Microwave, Refrigerator
Exterior
Exterior Feature Garage Door Opener, Gas Grill, Smart Camera(s)/Recording, Smart Irrigation, Smart Light(s)
Garage Spaces 3.0
Utilities Available Electricity Available, Water Available
Waterfront false
View Y/N false
Roof Type Shingle
Parking Type Attached - Side, Aggregate, Circular Driveway
Private Pool false
Building
Lot Description Wooded
Story 3
Sewer Public Sewer
Water Public
Structure Type Stone
New Construction false
Schools
Elementary Schools Crockett Elementary
Middle Schools Woodland Middle School
High Schools Ravenwood High School
Others
Senior Community false
Read Less Info
Want to know what your home might be worth? Contact us for a FREE valuation!

Our team is ready to help you sell your home for the highest possible price ASAP

© 2024 Listings courtesy of RealTrac as distributed by MLS GRID. All Rights Reserved.

"It is my job to help you. Don't hesitate to reach out."






