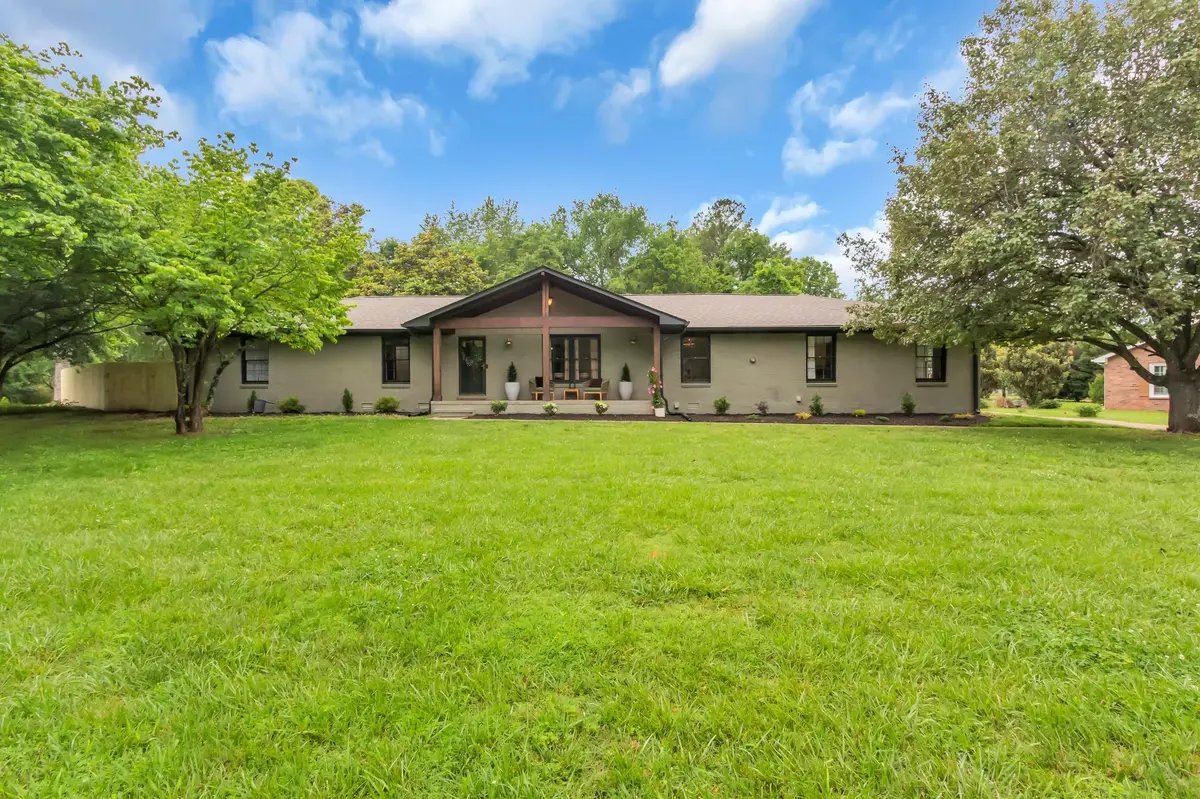$707,400
$699,900
1.1%For more information regarding the value of a property, please contact us for a free consultation.
4 Beds
3 Baths
2,939 SqFt
SOLD DATE : 07/12/2024
Key Details
Sold Price $707,400
Property Type Single Family Home
Sub Type Single Family Residence
Listing Status Sold
Purchase Type For Sale
Square Footage 2,939 sqft
Price per Sqft $240
Subdivision Franklin Rd Est
MLS Listing ID 2657024
Sold Date 07/12/24
Bedrooms 4
Full Baths 3
HOA Y/N No
Year Built 1971
Annual Tax Amount $1,434
Lot Size 0.740 Acres
Acres 0.74
Lot Dimensions 145 X 222 IRR
Property Description
4 Bedrooms on the Main Floor! A meticulously updated ranch house all on one level on a beautiful tree-lined lot at almost an acre. Vaulted ceilings and a completely open layout make this one level feel massive. Office, den or 5th bedroom off the formal dining space! Split plan with 3/2 on one side with one full ensuite and hall bath, then a huge primary suite and completely custom bath with smart toilet, bluetooth speakers in each bath, plus a gorgeous sunroom with all new windows! The kitchen features gorgeous wood cabinets, pot filler, double ovens, stucco hood, designer lighting, and 10ft island! Every detail has been thought of in this custom remodeled home. All new HVAC, flooring, paint, bathrooms/tile, plumbing/fixtures, lighting, doors, hardware, trim, newer roof. New upgrades include walk-in custom pantry, custom primary closet build-out, frameless shower glass, partially fenced yard & more.
Location
State TN
County Rutherford County
Rooms
Main Level Bedrooms 4
Interior
Interior Features Air Filter, Ceiling Fan(s), Pantry, Smart Thermostat, Walk-In Closet(s), Primary Bedroom Main Floor, High Speed Internet
Heating Central, Natural Gas
Cooling Central Air, Electric
Flooring Laminate, Tile
Fireplaces Number 1
Fireplace Y
Appliance Trash Compactor, Dishwasher, Disposal, Refrigerator
Exterior
Exterior Feature Gas Grill, Smart Light(s), Smart Lock(s), Storage
Utilities Available Electricity Available, Water Available, Cable Connected
Waterfront false
View Y/N false
Roof Type Shingle
Parking Type Aggregate, Driveway, Parking Pad
Private Pool false
Building
Lot Description Level, Private
Story 1
Sewer Septic Tank
Water Public
Structure Type Brick
New Construction false
Schools
Elementary Schools Blackman Elementary School
Middle Schools Blackman Middle School
High Schools Blackman High School
Others
Senior Community false
Read Less Info
Want to know what your home might be worth? Contact us for a FREE valuation!

Our team is ready to help you sell your home for the highest possible price ASAP

© 2024 Listings courtesy of RealTrac as distributed by MLS GRID. All Rights Reserved.

"It is my job to help you. Don't hesitate to reach out."






