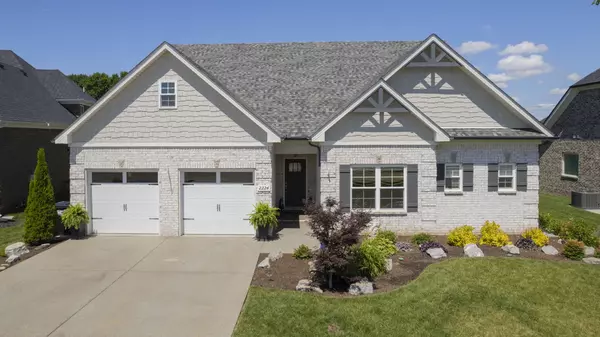$770,000
$779,000
1.2%For more information regarding the value of a property, please contact us for a free consultation.
4 Beds
4 Baths
2,884 SqFt
SOLD DATE : 07/21/2024
Key Details
Sold Price $770,000
Property Type Single Family Home
Sub Type Single Family Residence
Listing Status Sold
Purchase Type For Sale
Square Footage 2,884 sqft
Price per Sqft $266
Subdivision Marymont Springs Sec 3
MLS Listing ID 2661176
Sold Date 07/21/24
Bedrooms 4
Full Baths 3
Half Baths 1
HOA Fees $75/mo
HOA Y/N Yes
Year Built 2021
Annual Tax Amount $4,154
Lot Size 10,018 Sqft
Acres 0.23
Lot Dimensions .23
Property Description
Home Sweet Home in one of the most prestigious gated family communities in S. Murfreesboro. Minutes from 840, the Avenue, & outstanding eating & shopping options. Mature beautifully manicured curb appeal with oversized parking pad outside your true 2-car garage. Enter into the welcoming foyer & inviting vaulted ceilings highlighting the large majestic open entertaining floorplan. Main level living at it very finest with outstanding attention to detail in the flooring, builtins, & many custom features with every step. Large stone floor to ceiling fireplace, oversized bar & wonderful gourmet cooking upgrades. Stunning executive owners suite w/office or wetbar/wine room just outside the master. 2 other guest rooms/office on main level with Jack & Jill bath. Upstairs boasts of a large den with multiple storage options, & another bedroom with bathroom, along with a large storage room off the bathroom that could be made into a fifth bdrm/playroom.STUNNING!!
Location
State TN
County Rutherford County
Rooms
Main Level Bedrooms 3
Interior
Interior Features Ceiling Fan(s), Extra Closets, High Ceilings, Storage, Walk-In Closet(s), Primary Bedroom Main Floor, High Speed Internet
Heating Central
Cooling Central Air
Flooring Carpet, Finished Wood, Tile
Fireplaces Number 1
Fireplace Y
Appliance Dishwasher, Disposal, Dryer, Microwave, Refrigerator, Washer
Exterior
Exterior Feature Garage Door Opener, Smart Light(s), Irrigation System, Storage, Storm Shelter
Garage Spaces 2.0
Utilities Available Water Available
View Y/N true
View Water
Roof Type Asphalt
Private Pool false
Building
Lot Description Cul-De-Sac, Level
Story 2
Sewer STEP System
Water Public
Structure Type Brick
New Construction false
Schools
Elementary Schools Blackman Elementary School
Middle Schools Blackman Middle School
High Schools Blackman High School
Others
HOA Fee Include Insurance
Senior Community false
Read Less Info
Want to know what your home might be worth? Contact us for a FREE valuation!

Our team is ready to help you sell your home for the highest possible price ASAP

© 2024 Listings courtesy of RealTrac as distributed by MLS GRID. All Rights Reserved.
"It is my job to help you. Don't hesitate to reach out."






