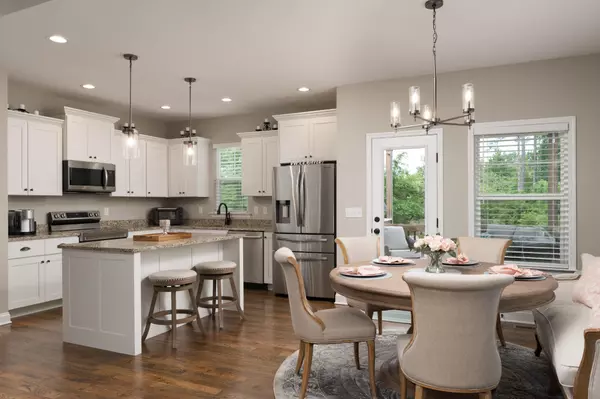$490,000
$490,000
For more information regarding the value of a property, please contact us for a free consultation.
4 Beds
3 Baths
2,208 SqFt
SOLD DATE : 07/17/2024
Key Details
Sold Price $490,000
Property Type Single Family Home
Sub Type Single Family Residence
Listing Status Sold
Purchase Type For Sale
Square Footage 2,208 sqft
Price per Sqft $221
Subdivision Oakvale
MLS Listing ID 2682191
Sold Date 07/17/24
Bedrooms 4
Full Baths 2
Half Baths 1
HOA Y/N No
Year Built 2021
Annual Tax Amount $3,714
Lot Size 0.380 Acres
Acres 0.38
Lot Dimensions 50x194
Property Description
Welcome home to this show-place house in Oakvale near Hamilton Place Mall. Meticulously cared for 4 bedroom home - built in 2021 - with a number of custom upgrades! Open Kitchen/Living Room with remote controlled gas fireplace greets visitors. Bright, airy rooms, 9' ceilings, hardwood floors. Modern appliances, custom cabinetry, granite countertops. A covered private deck off the living room pulls your attention outside to a fenced-in yard and green space beyond. There you will delight in a beautifully landscaped lawn with a fire pit and flower beds. Enjoy swimming outdoors all year long with your very own custom designed MasterSpa H2x Trainer 15D swim spa, that's 4' deep and large enough for the whole family! Landscape lights will keep your friends and family gathered outside all summer long. The Master on the main includes an ensuite bathroom with modern fixtures. Also on the main floor there is a laundry room with custom sink, and half bath off the hallway for guests.
Location
State TN
County Hamilton County
Rooms
Main Level Bedrooms 1
Interior
Interior Features High Ceilings, Open Floorplan, Walk-In Closet(s), Primary Bedroom Main Floor
Heating Central
Cooling Central Air
Flooring Carpet, Finished Wood, Tile
Fireplaces Number 1
Fireplace Y
Appliance Refrigerator, Microwave, Disposal, Dishwasher
Exterior
Exterior Feature Garage Door Opener
Garage Spaces 2.0
Utilities Available Water Available
Waterfront false
View Y/N false
Roof Type Asphalt
Parking Type Detached
Private Pool false
Building
Lot Description Level, Cul-De-Sac
Story 2
Water Public
Structure Type Stone,Brick,Other
New Construction false
Schools
Elementary Schools East Brainerd Elementary School
Middle Schools East Hamilton Middle School
High Schools East Hamilton High School
Others
Senior Community false
Read Less Info
Want to know what your home might be worth? Contact us for a FREE valuation!

Our team is ready to help you sell your home for the highest possible price ASAP

© 2024 Listings courtesy of RealTrac as distributed by MLS GRID. All Rights Reserved.

"It is my job to help you. Don't hesitate to reach out."






