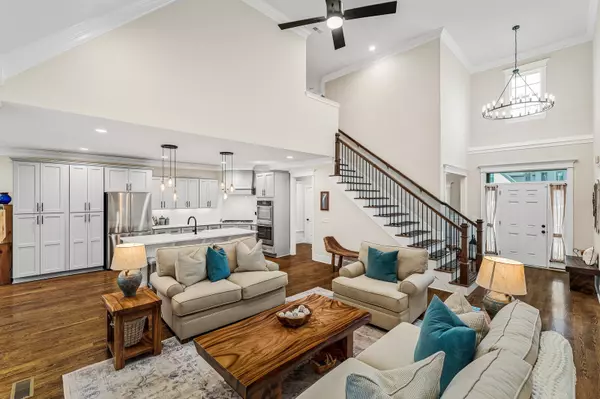$950,000
$949,900
For more information regarding the value of a property, please contact us for a free consultation.
4 Beds
4 Baths
3,887 SqFt
SOLD DATE : 07/26/2024
Key Details
Sold Price $950,000
Property Type Single Family Home
Sub Type Single Family Residence
Listing Status Sold
Purchase Type For Sale
Square Footage 3,887 sqft
Price per Sqft $244
Subdivision Brixworth Ph7C
MLS Listing ID 2639171
Sold Date 07/26/24
Bedrooms 4
Full Baths 4
HOA Fees $41/qua
HOA Y/N Yes
Year Built 2021
Annual Tax Amount $3,738
Lot Size 0.340 Acres
Acres 0.34
Lot Dimensions 94 X 140
Property Description
LUXURY HOME on large corner lot built by award winning John Maher Builders! SO MANY UPGRADES you won't find in another home at this price! GREAT FLOOR PLAN, soaring vaulted ceilings, 3 gas fireplaces, GOURMET KITCHEN chefs dream of w/tons of cabinets custom built for pots/pans/convenience, SS appliances, double smart ovens, gas range, quartz counters, apron sink, 2 PANTRIES, LARGE PRIMARY DOWNSTAIRS w/vaulted ceilings, free standing tub & 2 vanities, GIANT bonus/media room w/custom built shelving AND already plumbed for a wet bar, spacious hobby room, hardwoods throughout except bonus & baths, designer antique lighting, plantation shutters, covered porch w/fireplace, Trex deck w/gas grill line, BEAUTIFUL CUSTOM LANDSCAPING w/ irrigation system for the lawn & flowers, vinyl privacy fence, 3 CAR GARAGE, community pool and so much more, zoned for Independence High! Home Warranty paid through 2028 included. Bonus Room sofa, Office Desk, Dining Room Table/Chairs can convey w accepted offer!
Location
State TN
County Williamson County
Rooms
Main Level Bedrooms 2
Interior
Interior Features Ceiling Fan(s), Entry Foyer, Extra Closets, High Ceilings, Pantry, Smart Appliance(s), Smart Thermostat, Storage, Walk-In Closet(s), Primary Bedroom Main Floor
Heating Central, Natural Gas
Cooling Central Air, Electric
Flooring Carpet, Finished Wood, Tile
Fireplaces Number 3
Fireplace Y
Appliance Dishwasher, Disposal, Microwave, Refrigerator
Exterior
Exterior Feature Garage Door Opener, Irrigation System
Garage Spaces 3.0
Utilities Available Electricity Available, Water Available
View Y/N false
Private Pool false
Building
Lot Description Corner Lot, Level
Story 2
Sewer Public Sewer
Water Public
Structure Type Brick
New Construction false
Schools
Elementary Schools Heritage Elementary
Middle Schools Heritage Middle School
High Schools Independence High School
Others
HOA Fee Include Recreation Facilities
Senior Community false
Read Less Info
Want to know what your home might be worth? Contact us for a FREE valuation!

Our team is ready to help you sell your home for the highest possible price ASAP

© 2025 Listings courtesy of RealTrac as distributed by MLS GRID. All Rights Reserved.
"It is my job to help you. Don't hesitate to reach out."






