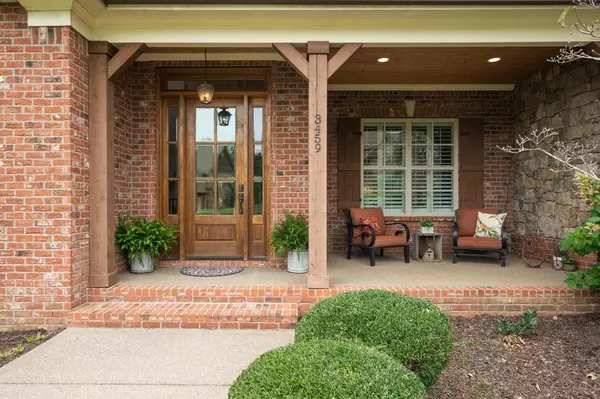$1,275,000
$1,299,900
1.9%For more information regarding the value of a property, please contact us for a free consultation.
6 Beds
5 Baths
4,883 SqFt
SOLD DATE : 07/29/2024
Key Details
Sold Price $1,275,000
Property Type Single Family Home
Sub Type Single Family Residence
Listing Status Sold
Purchase Type For Sale
Square Footage 4,883 sqft
Price per Sqft $261
Subdivision Watkins Creek Sec 3
MLS Listing ID 2659274
Sold Date 07/29/24
Bedrooms 6
Full Baths 5
HOA Fees $50/mo
HOA Y/N Yes
Year Built 2014
Annual Tax Amount $4,114
Lot Size 0.480 Acres
Acres 0.48
Lot Dimensions 89 X 185
Property Description
Back on the market! Watkins Creek, The Estates! This gorgeous 4883 sq ft, 6 bedrooms, 5 bath, 3 car garage home, backs up to the woods with a beautiful, fenced-in back yard. The entire interior has been freshly painted and is move-in ready. This spacious home is perfect for a large family with ample room for entertaining inside & out. The primary is on the main and boasts an 11x15 ensuite, 8x11 custom, walk-in closet, and an attached 11x15 office/nursery. The open living room with vaulted ceilings, large dining room, and chef's kitchen with 2 islands, are the heart of this home. There is also a guest bedroom and bath downstairs. Upstairs has 4 large bedrooms, all with large closets, 3 full baths, a 22x25 bonus room and abundant storage. Amazing 38x12, covered porch across the back of the house faces the woods. As a bonus, there is a golf cart path that leads to Trinity Elementary that bypasses any morning traffic! Close to parks, I-65, and downtown Franklin! Walk to Trinity Park!
Location
State TN
County Williamson County
Rooms
Main Level Bedrooms 2
Interior
Interior Features Ceiling Fan(s), Central Vacuum, Entry Foyer, Extra Closets, High Ceilings, Pantry, Storage, Walk-In Closet(s), Primary Bedroom Main Floor, High Speed Internet, Kitchen Island
Heating Central, Electric
Cooling Central Air, Electric
Flooring Carpet, Finished Wood, Tile
Fireplaces Number 1
Fireplace Y
Appliance Dishwasher, Disposal, Ice Maker, Microwave, Refrigerator
Exterior
Exterior Feature Garage Door Opener, Irrigation System
Garage Spaces 3.0
Utilities Available Electricity Available, Water Available
Waterfront false
View Y/N false
Parking Type Attached - Side
Private Pool false
Building
Story 2
Sewer STEP System
Water Public
Structure Type Brick,Stone
New Construction false
Schools
Elementary Schools Trinity Elementary
Middle Schools Fred J Page Middle School
High Schools Fred J Page High School
Others
Senior Community false
Read Less Info
Want to know what your home might be worth? Contact us for a FREE valuation!

Our team is ready to help you sell your home for the highest possible price ASAP

© 2024 Listings courtesy of RealTrac as distributed by MLS GRID. All Rights Reserved.

"It is my job to help you. Don't hesitate to reach out."






