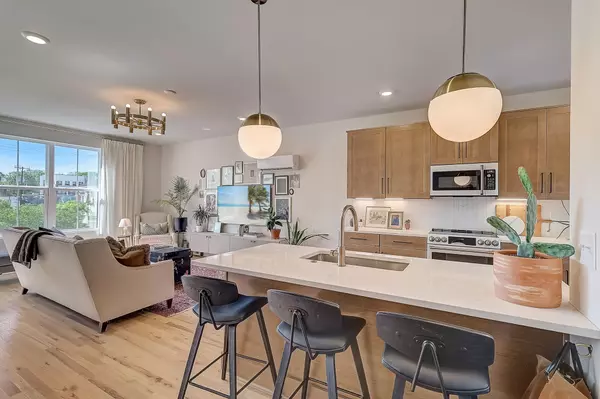$665,000
$675,000
1.5%For more information regarding the value of a property, please contact us for a free consultation.
2 Beds
3 Baths
1,535 SqFt
SOLD DATE : 07/30/2024
Key Details
Sold Price $665,000
Property Type Townhouse
Sub Type Townhouse
Listing Status Sold
Purchase Type For Sale
Square Footage 1,535 sqft
Price per Sqft $433
Subdivision Riverside Station
MLS Listing ID 2666965
Sold Date 07/30/24
Bedrooms 2
Full Baths 2
Half Baths 1
HOA Fees $210/mo
HOA Y/N Yes
Year Built 2021
Annual Tax Amount $3,447
Lot Size 435 Sqft
Acres 0.01
Property Description
RARE OPPORTUNITY to own a property offering flexibility to serve as your primary residence, long-term rental, or lucrative short-term rental Airbnb (NOO-STR). This property has it all whether you're looking for a place to call home or an investment opportunity. The intimate development is a mix of owner occupants, long term tenants, and those who need a second home for work or visits. This spacious end unit boasts the largest floor plan in the community. Full rooftop with stunning city views, making it a standout in a highly desirable area. The main level features modern kitchen with a pantry and white cafe appliances. The open-concept living area offers plenty of space to relax and unwind. Both bedrooms include ensuite bathrooms. A bonus room on the first floor adds versatility, serving as a home office or additional sleeping area. Two-car garage and ample storage throughout. Walkable to Babo Korean and South Inglewood Park, minutes to Shelby Park and Shops at Porter East.
Location
State TN
County Davidson County
Interior
Interior Features Pantry, Smart Thermostat
Heating Central
Cooling Central Air
Flooring Finished Wood
Fireplace Y
Appliance Dishwasher, Disposal, Dryer, Microwave, Refrigerator, Washer
Exterior
Garage Spaces 2.0
Utilities Available Water Available
Waterfront false
View Y/N false
Parking Type Attached - Rear, On Street
Private Pool false
Building
Story 3
Sewer Public Sewer
Water Public
Structure Type Fiber Cement,Brick
New Construction false
Schools
Elementary Schools Rosebank Elementary
Middle Schools Stratford Stem Magnet School Lower Campus
High Schools Stratford Stem Magnet School Upper Campus
Others
HOA Fee Include Exterior Maintenance,Maintenance Grounds,Water
Senior Community false
Read Less Info
Want to know what your home might be worth? Contact us for a FREE valuation!

Our team is ready to help you sell your home for the highest possible price ASAP

© 2024 Listings courtesy of RealTrac as distributed by MLS GRID. All Rights Reserved.

"It is my job to help you. Don't hesitate to reach out."






