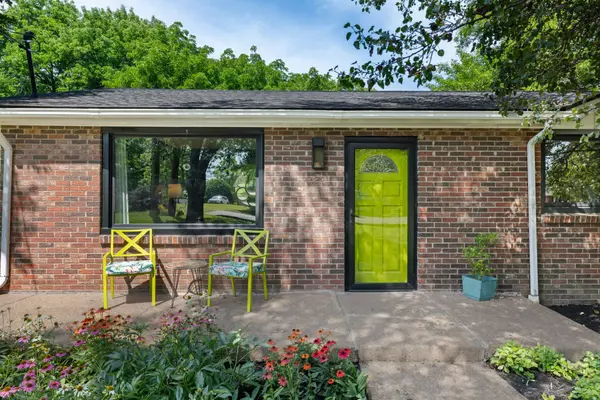$495,000
$499,000
0.8%For more information regarding the value of a property, please contact us for a free consultation.
4 Beds
2 Baths
1,980 SqFt
SOLD DATE : 07/30/2024
Key Details
Sold Price $495,000
Property Type Single Family Home
Sub Type Single Family Residence
Listing Status Sold
Purchase Type For Sale
Square Footage 1,980 sqft
Price per Sqft $250
Subdivision Forest Acres Estates
MLS Listing ID 2668565
Sold Date 07/30/24
Bedrooms 4
Full Baths 2
HOA Y/N No
Year Built 1972
Annual Tax Amount $2,846
Lot Size 0.480 Acres
Acres 0.48
Lot Dimensions 75 X 227
Property Description
Located in Forest Acres, this charming ranch offers a warm and inviting atmosphere featuring 3 spacious bedrooms, full bathroom and a separate access basement ideal for an in-law suite or rental space. The basement suite boasts 1 bedroom, a full bathroom, and a convenient wet bar area, making it perfect for guests or potential tenants. The recently renovated kitchen is a highlight of the home, showcasing a stylish butcher block countertops, sleek new cabinetry with open shelving, and contemporary lighting that enhances the space’s modern aesthetic. The kitchen backsplash, stainless steel appliances, and updated light fixtures add sophistication. Situated on nearly half an acre and featuring a large back deck, the property provides ample outdoor space for gardening, entertaining, or simply enjoying the serene surroundings. This home seamlessly combines practicality with charm, offering a unique living experience that caters to a variety of needs and lifestyles.
Location
State TN
County Davidson County
Rooms
Main Level Bedrooms 3
Interior
Interior Features In-Law Floorplan, Primary Bedroom Main Floor
Heating Central
Cooling Central Air
Flooring Finished Wood, Other, Tile
Fireplace N
Appliance Dishwasher, Microwave, Refrigerator
Exterior
Garage Spaces 1.0
Utilities Available Water Available
Waterfront false
View Y/N false
Parking Type Attached - Side, Driveway, Parking Pad
Private Pool false
Building
Story 1
Sewer Public Sewer
Water Public
Structure Type Brick
New Construction false
Schools
Elementary Schools May Werthan Shayne Elementary School
Middle Schools William Henry Oliver Middle
High Schools John Overton Comp High School
Others
Senior Community false
Read Less Info
Want to know what your home might be worth? Contact us for a FREE valuation!

Our team is ready to help you sell your home for the highest possible price ASAP

© 2024 Listings courtesy of RealTrac as distributed by MLS GRID. All Rights Reserved.

"It is my job to help you. Don't hesitate to reach out."






