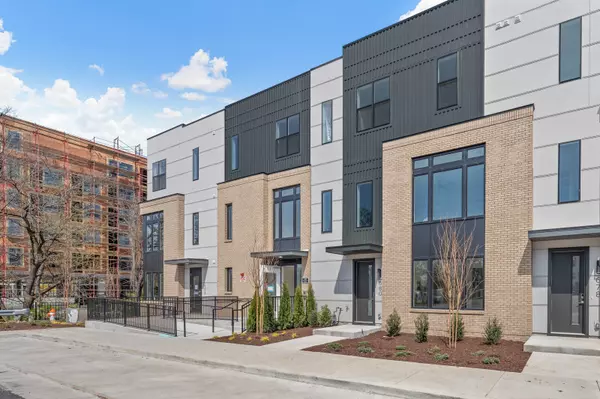$1,015,000
$1,125,000
9.8%For more information regarding the value of a property, please contact us for a free consultation.
4 Beds
4 Baths
3,609 SqFt
SOLD DATE : 08/19/2024
Key Details
Sold Price $1,015,000
Property Type Single Family Home
Sub Type Horizontal Property Regime - Attached
Listing Status Sold
Purchase Type For Sale
Square Footage 3,609 sqft
Price per Sqft $281
Subdivision Fusion
MLS Listing ID 2635023
Sold Date 08/19/24
Bedrooms 4
Full Baths 3
Half Baths 1
HOA Fees $185/mo
HOA Y/N Yes
Year Built 2023
Annual Tax Amount $610
Lot Size 1,306 Sqft
Acres 0.03
Property Description
Interest rate of 5.75% available on this modern luxury! Welcome to Fusion in Wedgewood Houston! This spectacular new construction home was thoughtfully designed from floor plan to finishing touches with quality and lifestyle in mind. Walkability is a 10/10 with coffee shops, restaurants, retail, and more planned developments currently under construction. Check out the walkability list linked to the listing! Features inside of the home include elevated fixtures and finishes, high end lighting, wall tile in the half bath, quartz countertops with waterfall feature on kitchen island, double oven in expansive chef's kitchen, extra large windows and high ceilings throughout, space to expand, primary suites on both first level and third level, and so much more! 2-car garage plus one assigned parking space. From the massive rooftop deck, enjoy beautiful views of Fort Negley and downtown Nashville! Direct contact info is on our website.
Location
State TN
County Davidson County
Rooms
Main Level Bedrooms 1
Interior
Interior Features Air Filter, Ceiling Fan(s), Entry Foyer, Extra Closets, High Ceilings, Pantry, Smart Thermostat, Storage, Walk-In Closet(s), High Speed Internet
Heating Central, ENERGY STAR Qualified Equipment, Furnace
Cooling Central Air, Electric
Flooring Finished Wood, Tile
Fireplace Y
Appliance Dishwasher, Disposal, ENERGY STAR Qualified Appliances, Freezer, Microwave, Refrigerator
Exterior
Exterior Feature Balcony, Garage Door Opener, Gas Grill, Smart Irrigation
Garage Spaces 2.0
Utilities Available Electricity Available, Water Available, Cable Connected
Waterfront false
View Y/N false
Roof Type Shingle
Parking Type Attached - Rear, Driveway, On Street, Parking Lot
Private Pool false
Building
Story 3
Sewer Public Sewer
Water Public
Structure Type Hardboard Siding,Brick
New Construction true
Schools
Elementary Schools Fall-Hamilton Elementary
Middle Schools Cameron College Preparatory
High Schools Glencliff High School
Others
HOA Fee Include Exterior Maintenance,Maintenance Grounds,Trash
Senior Community false
Read Less Info
Want to know what your home might be worth? Contact us for a FREE valuation!

Our team is ready to help you sell your home for the highest possible price ASAP

© 2024 Listings courtesy of RealTrac as distributed by MLS GRID. All Rights Reserved.

"It is my job to help you. Don't hesitate to reach out."






