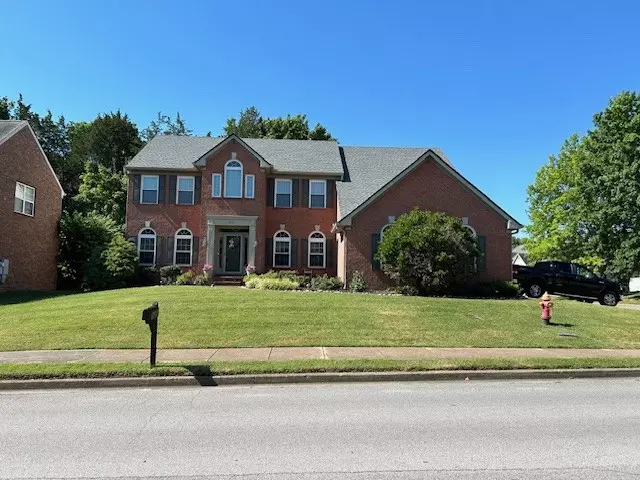$730,000
$749,000
2.5%For more information regarding the value of a property, please contact us for a free consultation.
5 Beds
3 Baths
3,425 SqFt
SOLD DATE : 08/22/2024
Key Details
Sold Price $730,000
Property Type Single Family Home
Sub Type Single Family Residence
Listing Status Sold
Purchase Type For Sale
Square Footage 3,425 sqft
Price per Sqft $213
Subdivision Stone Creek Park
MLS Listing ID 2671552
Sold Date 08/22/24
Bedrooms 5
Full Baths 2
Half Baths 1
HOA Fees $40/mo
HOA Y/N Yes
Year Built 1998
Annual Tax Amount $3,474
Lot Size 10,454 Sqft
Acres 0.24
Lot Dimensions 64 X 120
Property Description
Stone Briar Gem! Must see this 5 BR, 2.5BA corner property w/side facing 3-car garage, with nice rear deck for entertaining. From the front door, you see a stunning staircase, hardwood floors, updated kitchen with island, quartz countertops and glass backsplash, breakfast area which looks into a family room boasting a soaring ceiling, wall of windows, wood burning fireplace. When you take the back staircase to 2nd fl., you will find the bonus room, 3 good sized BRs hall bath w/double sink vanity, a catwalk leading to the primary BR suite, w/double vanity, sep. jacuzzi tub and shower, w/TWO walk-in closets. Its also has a raised office area inside the primary. This home also has a 1st floor bedroom. This property is a unique find just waiting for your family to enjoy!
Location
State TN
County Davidson County
Rooms
Main Level Bedrooms 1
Interior
Interior Features Ceiling Fan(s), Entry Foyer, Extra Closets, High Ceilings, Humidifier, Pantry, Storage, Walk-In Closet(s), High Speed Internet
Heating Natural Gas
Cooling Central Air
Flooring Carpet, Finished Wood, Laminate, Tile
Fireplaces Number 1
Fireplace Y
Appliance Dishwasher, Disposal, Microwave
Exterior
Exterior Feature Garage Door Opener
Garage Spaces 3.0
Utilities Available Natural Gas Available, Water Available
Waterfront false
View Y/N false
Roof Type Asphalt
Parking Type Attached - Side
Private Pool false
Building
Lot Description Corner Lot
Story 2
Sewer Public Sewer
Water Public
Structure Type Brick,Vinyl Siding
New Construction false
Schools
Elementary Schools May Werthan Shayne Elementary School
Middle Schools William Henry Oliver Middle
High Schools John Overton Comp High School
Others
Senior Community false
Read Less Info
Want to know what your home might be worth? Contact us for a FREE valuation!

Our team is ready to help you sell your home for the highest possible price ASAP

© 2024 Listings courtesy of RealTrac as distributed by MLS GRID. All Rights Reserved.

"It is my job to help you. Don't hesitate to reach out."






