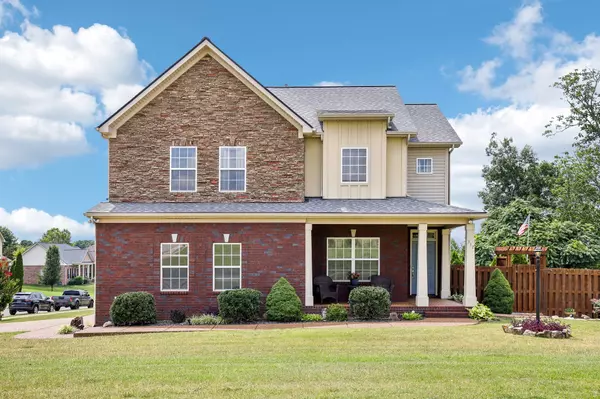$587,000
$599,900
2.2%For more information regarding the value of a property, please contact us for a free consultation.
3 Beds
3 Baths
2,366 SqFt
SOLD DATE : 08/26/2024
Key Details
Sold Price $587,000
Property Type Single Family Home
Sub Type Single Family Residence
Listing Status Sold
Purchase Type For Sale
Square Footage 2,366 sqft
Price per Sqft $248
Subdivision Normandy Heights Ph 4
MLS Listing ID 2677952
Sold Date 08/26/24
Bedrooms 3
Full Baths 2
Half Baths 1
HOA Fees $25/mo
HOA Y/N Yes
Year Built 2011
Annual Tax Amount $1,957
Lot Size 0.340 Acres
Acres 0.34
Lot Dimensions 120 X 105 IRR
Property Description
This beautiful custom built corner lot home in sought after Normandy Heights is ready for new owners! The outdoor improvements include extensive landscape and hardscape, freshly sealed aggregate sidewalks leading to the back yard from front entrance and driveway, 24X10 extended back patio pre-wired for hot tub, freshly stained western cedar wood pergola's with custom shades,10X10 covered patio, privacy wall with storage bench and built ins, natural gas line for grill, and new pool deck paint. New pool liner, Hayward salt system, and filter in 20'. Inside improvements and extra's include new carpet, paint, 1/2 bath vanity, laundry chute, LG black stainless smart appliances, plantation shutters, stone fireplace with built ins, and backsplash in 20'. New roof in 20', new main level HVAC and hot water heater in 22', and new bluetooth garage door opener in 23'.
Location
State TN
County Wilson County
Interior
Interior Features Ceiling Fan(s), Entry Foyer, High Ceilings, Pantry, Redecorated, Walk-In Closet(s), High Speed Internet, Kitchen Island
Heating Central, Natural Gas
Cooling Central Air, Electric
Flooring Carpet, Finished Wood, Tile
Fireplaces Number 1
Fireplace Y
Appliance Dishwasher, Disposal, Ice Maker, Microwave, Refrigerator
Exterior
Exterior Feature Garage Door Opener, Gas Grill
Garage Spaces 2.0
Pool In Ground
Utilities Available Electricity Available, Water Available
Waterfront false
View Y/N false
Roof Type Shingle
Parking Type Attached - Side
Private Pool true
Building
Lot Description Corner Lot
Story 2
Sewer Public Sewer
Water Public
Structure Type Brick,Vinyl Siding
New Construction false
Schools
Elementary Schools Springdale Elementary School
Middle Schools West Wilson Middle School
High Schools Mt. Juliet High School
Others
HOA Fee Include Maintenance Grounds
Senior Community false
Read Less Info
Want to know what your home might be worth? Contact us for a FREE valuation!

Our team is ready to help you sell your home for the highest possible price ASAP

© 2024 Listings courtesy of RealTrac as distributed by MLS GRID. All Rights Reserved.

"It is my job to help you. Don't hesitate to reach out."






