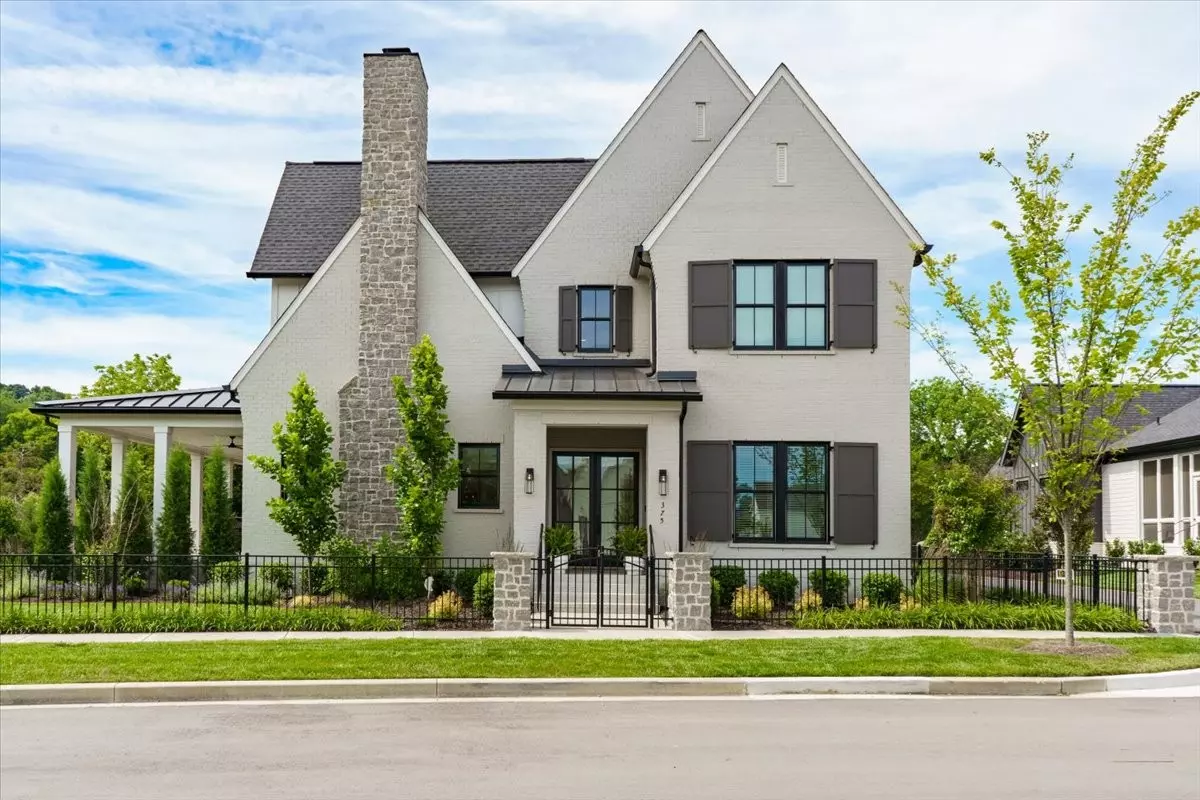$2,100,000
$2,145,900
2.1%For more information regarding the value of a property, please contact us for a free consultation.
4 Beds
6 Baths
4,216 SqFt
SOLD DATE : 08/29/2024
Key Details
Sold Price $2,100,000
Property Type Single Family Home
Sub Type Single Family Residence
Listing Status Sold
Purchase Type For Sale
Square Footage 4,216 sqft
Price per Sqft $498
Subdivision Stephens Valley Sec6
MLS Listing ID 2665476
Sold Date 08/29/24
Bedrooms 4
Full Baths 4
Half Baths 2
HOA Fees $183/mo
HOA Y/N Yes
Year Built 2022
Annual Tax Amount $6,058
Lot Size 0.300 Acres
Acres 0.3
Lot Dimensions 87 X 149
Property Description
Crafted timeless architecture, a true sanctuary of light and space built by Legend Homes. Floor-to-ceiling windows flood the rooms with natural light, creating a seamless flow from the kitchen and dining area to the living space, all open to a large serene covered patio. The main level is complete with the primary and an additional bedroom, each with en-suite bathrooms. The primary retreat features not one, but two custom walk-in closets. Gorgeous European 6" White Oak flooring adds air and elegance throughout. A fully appointed wet bar leads from the living area to a home office where French doors add a touch of privacy and functionality. A practical drop zone with cubbies awaits at the rear garage entrance as well as the beautifully designed laundry room. Upstairs offers a spacious bonus room, 1/2 bath and two bedrooms with en-suite baths. Easy access to walking trails and impressive community amenities. Move-in ready, like new, and waiting to welcome you.
Location
State TN
County Williamson County
Rooms
Main Level Bedrooms 2
Interior
Interior Features Entry Foyer, High Ceilings, Pantry, Storage, Walk-In Closet(s), Wet Bar, Primary Bedroom Main Floor, High Speed Internet
Heating Central, Natural Gas
Cooling Central Air, Electric
Flooring Carpet, Finished Wood, Tile
Fireplaces Number 2
Fireplace Y
Appliance Dishwasher, Disposal, Dryer, Microwave, Refrigerator, Washer
Exterior
Exterior Feature Garage Door Opener, Gas Grill, Irrigation System
Garage Spaces 3.0
Utilities Available Electricity Available, Water Available
Waterfront false
View Y/N false
Roof Type Shingle
Parking Type Attached - Rear, Driveway, Parking Pad, Paved
Private Pool false
Building
Lot Description Level
Story 2
Sewer Public Sewer
Water Public
Structure Type Brick,Stone
New Construction false
Schools
Elementary Schools Fairview Elementary
Middle Schools Fairview Middle School
High Schools Fairview High School
Others
HOA Fee Include Recreation Facilities,Trash
Senior Community false
Read Less Info
Want to know what your home might be worth? Contact us for a FREE valuation!

Our team is ready to help you sell your home for the highest possible price ASAP

© 2024 Listings courtesy of RealTrac as distributed by MLS GRID. All Rights Reserved.

"It is my job to help you. Don't hesitate to reach out."






